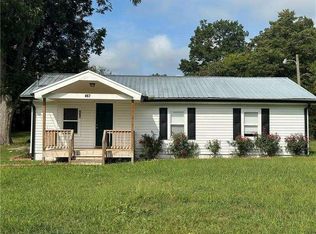Closed
$375,000
401 Cashtown Loop Rd, Aragon, GA 30104
4beds
1,363sqft
Single Family Residence
Built in 1968
7.59 Acres Lot
$373,800 Zestimate®
$275/sqft
$1,553 Estimated rent
Home value
$373,800
Estimated sales range
Not available
$1,553/mo
Zestimate® history
Loading...
Owner options
Explore your selling options
What's special
PRICED BELOW APPRAISED VALUE MEANS INSTANT EQUITY! Discover Your Peaceful Oasis In This Stunning Updated Four-Sided German Smeared Brick Ranch, Perfectly Situated On 7.59 Acres! This Charming Home Features Four Spacious Bedrooms And Two Beautifully Updated Bathrooms, Offering Both Comfort And Modern Stye. Step Inside To Find A Cozy Wood-Burning Fireplace That Enhances The Rustic Ambiance Throughout The Home And A Perfect Addition To Your Dining Experience. Gorgeous Hardwood Floors Flow Seamlessly From Room To Room, Providing A Warm And Inviting Atmosphere. The Heart Of The Home Is The Beautifully Updated Kitchen, With New Solid Surface Countertops, Pantry Cabinet, Stainless Steel Appliances And It's Open To The Living Room Allowing You To Entertain Family And Friends While Preparing Meals. Walk Through The Perfectly Aligned Brick & Shiplap Hallway To The Laundry Room Where There Is Room For "Loads" Of Fun! Outside You'll Find Your Own Backyard Paradise, Complete With A Sparkling Pool Surrounded By A Spacious Tanning Deck Perfect For Lounging Under The Sun And Don't Forget Room To Grill And Dine On The Back Patio! This Property Also Boasts A Barn, A Lush Pasture For Livestock Or Gardening And A Workshop For All Your Projects. A 24X40 Carport Is Perfect For Providing Shelter For Cars, Boats Or RV's From The Elements! Experience The Best Of Country Living In This Exceptional Ranch Home, Where Modern Updates Meets Rustic Charm! Schedule Your Appointment Today!
Zillow last checked: 8 hours ago
Listing updated: November 17, 2025 at 09:55am
Listed by:
Jamie Patterson 770-833-1768,
Magnolia Realty Co.
Bought with:
Tammy Wissing, 363680
Atlanta Communities
Source: GAMLS,MLS#: 10595600
Facts & features
Interior
Bedrooms & bathrooms
- Bedrooms: 4
- Bathrooms: 2
- Full bathrooms: 2
- Main level bathrooms: 2
- Main level bedrooms: 4
Kitchen
- Features: Pantry, Solid Surface Counters
Heating
- Central, Propane
Cooling
- Ceiling Fan(s), Central Air
Appliances
- Included: Dishwasher, Electric Water Heater, Microwave, Oven/Range (Combo), Stainless Steel Appliance(s), Tankless Water Heater
- Laundry: In Hall, Mud Room
Features
- Master On Main Level, Tile Bath
- Flooring: Hardwood, Tile
- Windows: Storm Window(s)
- Basement: Crawl Space
- Number of fireplaces: 1
- Fireplace features: Wood Burning Stove
Interior area
- Total structure area: 1,363
- Total interior livable area: 1,363 sqft
- Finished area above ground: 1,363
- Finished area below ground: 0
Property
Parking
- Parking features: Carport, Parking Pad, RV/Boat Parking
- Has carport: Yes
- Has uncovered spaces: Yes
Features
- Levels: One
- Stories: 1
- Patio & porch: Deck, Porch
- Has private pool: Yes
- Pool features: Above Ground, Salt Water
- Fencing: Fenced
Lot
- Size: 7.59 Acres
- Features: Level, Pasture, Private
- Residential vegetation: Cleared, Partially Wooded
Details
- Additional structures: Barn(s), Kennel/Dog Run, Workshop
- Parcel number: 053A010
Construction
Type & style
- Home type: SingleFamily
- Architectural style: Brick 4 Side,Country/Rustic,Ranch
- Property subtype: Single Family Residence
Materials
- Brick, Stone
- Roof: Composition
Condition
- Resale
- New construction: No
- Year built: 1968
Utilities & green energy
- Electric: 220 Volts
- Sewer: Septic Tank
- Water: Public
- Utilities for property: Electricity Available, Phone Available, Propane, Underground Utilities, Water Available
Community & neighborhood
Security
- Security features: Smoke Detector(s)
Community
- Community features: None
Location
- Region: Aragon
- Subdivision: NONE
Other
Other facts
- Listing agreement: Exclusive Right To Sell
- Listing terms: Cash,Conventional,FHA,VA Loan
Price history
| Date | Event | Price |
|---|---|---|
| 11/14/2025 | Sold | $375,000$275/sqft |
Source: | ||
| 11/3/2025 | Pending sale | $375,000$275/sqft |
Source: | ||
| 10/8/2025 | Price change | $375,000-3.6%$275/sqft |
Source: | ||
| 9/3/2025 | Price change | $389,000-0.2%$285/sqft |
Source: | ||
| 9/3/2025 | Price change | $389,900-2.5%$286/sqft |
Source: | ||
Public tax history
| Year | Property taxes | Tax assessment |
|---|---|---|
| 2024 | $1,849 +118.3% | $88,469 +65.1% |
| 2023 | $847 +21% | $53,577 +25% |
| 2022 | $700 -1.3% | $42,878 |
Find assessor info on the county website
Neighborhood: 30104
Nearby schools
GreatSchools rating
- 4/10Eastside Elementary SchoolGrades: PK-5Distance: 3.3 mi
- 4/10Rockmart Middle SchoolGrades: 6-8Distance: 5 mi
- 6/10Rockmart High SchoolGrades: 9-12Distance: 4.8 mi
Schools provided by the listing agent
- Elementary: Eastside
- Middle: Rockmart
- High: Rockmart
Source: GAMLS. This data may not be complete. We recommend contacting the local school district to confirm school assignments for this home.
Get pre-qualified for a loan
At Zillow Home Loans, we can pre-qualify you in as little as 5 minutes with no impact to your credit score.An equal housing lender. NMLS #10287.
