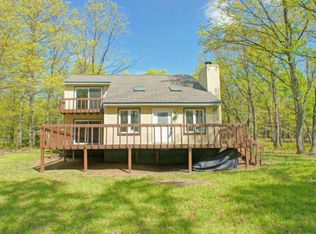Sold for $290,000
$290,000
401 Cascade Dr, Effort, PA 18330
3beds
2,208sqft
Single Family Residence
Built in 1991
1.27 Acres Lot
$294,900 Zestimate®
$131/sqft
$2,727 Estimated rent
Home value
$294,900
$242,000 - $360,000
$2,727/mo
Zestimate® history
Loading...
Owner options
Explore your selling options
What's special
LIKE NEW in Sierra View. Ready to Move In. Main level features Open Floor Plan with Cathedral Ceilings includes 3 bedrooms, 2 baths, with newer laminate floors. Full Finished WALKOUT Basement has Family Room with Pellet Stove, guest room, large laundry/storage area and workshop/den. Newer roof, windows, flooring and freshly painted. Large 21x 10 deck in rear. Located on Level corner ACRE + lot convenient to Shopping, school bus stops, Rt. 80 and Rt. 33. Paved Driveway. 2 Storage Sheds. Paved Township maintained road. Community with year-round activities, outdoor pool, basketball courts and Clubhouse & Office.
Zillow last checked: 8 hours ago
Listing updated: September 15, 2025 at 03:39pm
Listed by:
Michael Yannes 570-730-7576,
Coldwell Banker Pennco Real Estate
Bought with:
Aneta Emilia Grabowska, RS321495
Pocono Mountains Real Estate, Inc - Brodheadsville
Source: PMAR,MLS#: PM-134554
Facts & features
Interior
Bedrooms & bathrooms
- Bedrooms: 3
- Bathrooms: 2
- Full bathrooms: 2
Primary bedroom
- Description: CEILING FAN & LIGHT, DOUBLE COSET
- Level: Main
- Area: 143
- Dimensions: 13 x 11
Bedroom 2
- Description: LARGE WINDOWS
- Level: Main
- Area: 108
- Dimensions: 12 x 9
Bedroom 3
- Description: LARGE WINDOWS
- Level: Main
- Area: 88
- Dimensions: 11 x 8
Primary bathroom
- Description: SOAKING TUB, SHOWER, NEWER VANITY
- Level: Main
- Area: 55
- Dimensions: 11 x 5
Bathroom 2
- Level: Main
- Area: 40
- Dimensions: 8 x 5
Bathroom 4
- Description: 4h BEDROOM/GUEST ROOM
- Level: Lower
- Area: 121
- Dimensions: 11 x 11
Den
- Description: DEN/OFFICE
- Level: Lower
- Area: 120.75
- Dimensions: 11.5 x 10.5
Dining room
- Description: LARGE WINDOW OVERLOOKING REAR YARDA
- Level: Main
- Area: 72
- Dimensions: 9 x 8
Great room
- Description: DAYLIGHT , PELLET STOVE
- Level: Lower
- Area: 320
- Dimensions: 20 x 16
Kitchen
- Description: EAT IN, CATHEDRAL CEILING. PANTRY,
- Level: Main
- Area: 126
- Dimensions: 14 x 9
Laundry
- Description: LAUNDRY/STORAGE
- Level: Lower
- Area: 220.5
- Dimensions: 21 x 10.5
Living room
- Description: CATHEDRAL CEILINGS
- Level: Main
- Area: 182
- Dimensions: 14 x 13
Other
- Description: OUTSIDE DECK
- Level: Main
- Area: 210
- Dimensions: 21 x 10
Heating
- Baseboard, Gravity, Pellet Stove, Electric, Wood
Cooling
- Ceiling Fan(s), Window Unit(s)
Appliances
- Included: Electric Cooktop, Electric Oven, Self Cleaning Oven, Range, Electric Range, Refrigerator, Water Heater, Range Hood, Washer, Dryer
- Laundry: Lower Level, Electric Dryer Hookup, Washer Hookup, Sink
Features
- Pantry, Eat-in Kitchen, Soaking Tub, Cathedral Ceiling(s), Open Floorplan, High Speed Internet, Ceiling Fan(s), Storage
- Flooring: Carpet, Concrete, Laminate, Vinyl
- Doors: Sliding Doors, Storm Door(s)
- Windows: Vinyl Frames, Insulated Windows, Screens
- Basement: Full,Daylight,Exterior Entry,Walk-Out Access,Finished,Heated,Concrete,French Drain
- Has fireplace: Yes
- Fireplace features: Basement, Family Room, Free Standing, Wood Burning, Stove Flue
- Common walls with other units/homes: No Common Walls
Interior area
- Total structure area: 2,208
- Total interior livable area: 2,208 sqft
- Finished area above ground: 1,104
- Finished area below ground: 1,104
Property
Parking
- Total spaces: 4
- Parking features: Open
- Uncovered spaces: 4
Features
- Stories: 2
- Patio & porch: Deck
- Exterior features: Rain Gutters, Private Yard, Storage
- Pool features: See Remarks
Lot
- Size: 1.27 Acres
- Features: Corner Lot, Irregular Lot, Level, Back Yard, Front Yard, Cleared, Wooded
Details
- Additional structures: Shed(s)
- Parcel number: 02.14B.1.172
- Zoning: R-1
- Zoning description: Residential
- Special conditions: Standard
Construction
Type & style
- Home type: SingleFamily
- Architectural style: Raised Ranch,Ranch
- Property subtype: Single Family Residence
Materials
- Vinyl Siding
- Foundation: Block
- Roof: Asphalt
Condition
- Year built: 1991
- Major remodel year: 2020
Utilities & green energy
- Electric: 200+ Amp Service, Circuit Breakers
- Sewer: Mound Septic, On Site Septic, Septic Tank
- Water: Well
- Utilities for property: Phone Available, Cable Available, Propane Tank Leased, Underground Utilities
Community & neighborhood
Security
- Security features: Carbon Monoxide Detector(s), Fire Alarm, Smoke Detector(s)
Location
- Region: Effort
- Subdivision: Sierra View-Chestnuthill Twp
HOA & financial
HOA
- Has HOA: Yes
- HOA fee: $219 annually
- Amenities included: Clubhouse, Meeting Room, Party Room, Picnic Area, Golf Carts Allowed, Recreation Facilities, Recreation Room, Outdoor Pool, Basketball Court
- Services included: Trash, Security, Maintenance Grounds, Insurance
Other
Other facts
- Listing terms: Cash,Conventional,FHA,USDA Loan,VA Loan
- Road surface type: Paved
Price history
| Date | Event | Price |
|---|---|---|
| 9/15/2025 | Sold | $290,000+1.8%$131/sqft |
Source: PMAR #PM-134554 Report a problem | ||
| 8/12/2025 | Pending sale | $285,000$129/sqft |
Source: PMAR #PM-134554 Report a problem | ||
| 8/6/2025 | Listed for sale | $285,000$129/sqft |
Source: PMAR #PM-134554 Report a problem | ||
Public tax history
| Year | Property taxes | Tax assessment |
|---|---|---|
| 2025 | $3,433 +5.5% | $102,450 |
| 2024 | $3,254 +4.1% | $102,450 |
| 2023 | $3,127 +2.8% | $102,450 |
Find assessor info on the county website
Neighborhood: 18330
Nearby schools
GreatSchools rating
- 5/10Pleasant Valley Intrmd SchoolGrades: 3-5Distance: 5.5 mi
- 4/10Pleasant Valley Middle SchoolGrades: 6-8Distance: 5 mi
- 5/10Pleasant Valley High SchoolGrades: 9-12Distance: 5.2 mi

Get pre-qualified for a loan
At Zillow Home Loans, we can pre-qualify you in as little as 5 minutes with no impact to your credit score.An equal housing lender. NMLS #10287.
