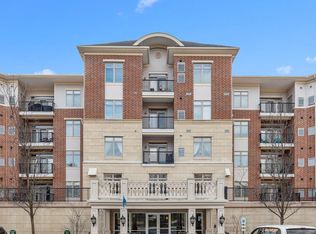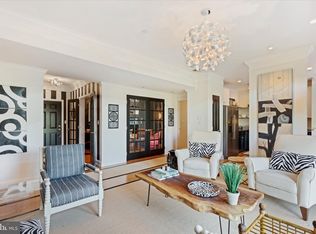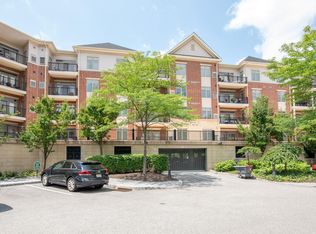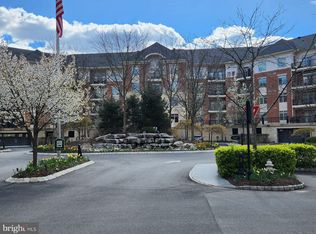Sold for $380,000 on 11/05/24
$380,000
401 Carson Ter, Huntingdon Valley, PA 19006
2beds
1,415sqft
Condominium
Built in 2008
-- sqft lot
$393,400 Zestimate®
$269/sqft
$2,309 Estimated rent
Home value
$393,400
$366,000 - $425,000
$2,309/mo
Zestimate® history
Loading...
Owner options
Explore your selling options
What's special
Magnificently kept end-unit 4th floor luxury condo with spacious balcony in desirable Huntingdon Place community. 24 hour front desk sign in for all guests offers peace of mind to all residents. Take the elevator or the stairs to the 4th floor. Enter the home and you are immediately greeted by hardwood flooring that continues through the majority of the home. The open floor plan makes this home a breeze for entertaining. A modern kitchen features granite counters and ample space for meal preparation. The primary suite boasts 2 large closets and a fabulous ensuite bath with lavish tile and custom oversized shower. Huntingdon Place is located within a short distance of the Bethayres train station, allowing you to indulge in a carefree lifestyle of luxury, set amid beautifully kept ground. Convenient to the heart of Center City Philadelphia, a world of amenities close to home ensures you will enjoy a lifestyle filled with culture, fine dining and a variety of recreational activities. The Community is within close proximity to the PA Turnpike and I-95. Residents of Huntingdon Place enjoy a low maintenance lifestyle with an indoor pool, whirlpool, complete fitness center, garage parking, plus scenic views from the beautifully landscaped grounds that surround the community.
Zillow last checked: 8 hours ago
Listing updated: November 06, 2024 at 04:53am
Listed by:
Dave Marcolla 609-423-9147,
Marcolla Realty
Bought with:
Kari Kelly, RS356585
Homestarr Realty
Source: Bright MLS,MLS#: PAMC2112946
Facts & features
Interior
Bedrooms & bathrooms
- Bedrooms: 2
- Bathrooms: 2
- Full bathrooms: 2
- Main level bathrooms: 2
- Main level bedrooms: 2
Basement
- Area: 0
Heating
- Forced Air, Natural Gas
Cooling
- Central Air, Electric
Appliances
- Included: Dishwasher, Disposal, Microwave, Dryer, Stainless Steel Appliance(s), Washer, Gas Water Heater
- Laundry: Dryer In Unit, Washer In Unit, In Unit
Features
- Primary Bath(s), Kitchen Island, Breakfast Area, Built-in Features, Combination Dining/Living, Crown Molding, Open Floorplan, Recessed Lighting, Upgraded Countertops, Walk-In Closet(s), 9'+ Ceilings
- Flooring: Wood, Tile/Brick
- Windows: Window Treatments
- Has basement: No
- Has fireplace: No
Interior area
- Total structure area: 1,415
- Total interior livable area: 1,415 sqft
- Finished area above ground: 1,415
- Finished area below ground: 0
Property
Parking
- Total spaces: 1
- Parking features: Inside Entrance, Basement, Covered, Underground, Free, Lighted, Parking Space Conveys, Paved, Private, Secured, Surface, Under Home Parking, Assigned, Garage
- Attached garage spaces: 1
- Details: Assigned Parking
Accessibility
- Accessibility features: None
Features
- Levels: Five
- Stories: 5
- Exterior features: Extensive Hardscape, Lighting, Rain Gutters, Lawn Sprinkler, Sidewalks, Sport Court, Street Lights, Tennis Court(s), Underground Lawn Sprinkler, Balcony
- Pool features: Community
Details
- Additional structures: Above Grade, Below Grade
- Parcel number: 410009898354
- Zoning: A
- Special conditions: Standard
Construction
Type & style
- Home type: Condo
- Architectural style: Other
- Property subtype: Condominium
- Attached to another structure: Yes
Materials
- Masonry
Condition
- Excellent
- New construction: No
- Year built: 2008
Details
- Builder model: FINSBURY
- Builder name: TOLL BROTHERS, INC.
Utilities & green energy
- Sewer: Public Sewer
- Water: Public
- Utilities for property: Cable Connected, Natural Gas Available
Community & neighborhood
Security
- Security features: Security System
Community
- Community features: Pool
Location
- Region: Huntingdon Valley
- Subdivision: Huntingdon Place
- Municipality: LOWER MORELAND TWP
HOA & financial
HOA
- Has HOA: No
- Amenities included: Elevator(s), Fitness Center, Indoor Pool
- Services included: Common Area Maintenance, Maintenance Structure, Maintenance Grounds, Snow Removal, Trash, Heat, Water, Sewer, Cook Fee, Parking Fee, Pool(s), Health Club, Management, Alarm System, Insurance
- Association name: Huntingdon Place Hoa
Other fees
- Condo and coop fee: $1,000 monthly
Other
Other facts
- Listing agreement: Exclusive Right To Sell
- Listing terms: Cash,Conventional,FHA,FHA 203(k),VA Loan
- Ownership: Condominium
Price history
| Date | Event | Price |
|---|---|---|
| 11/5/2024 | Sold | $380,000-8.4%$269/sqft |
Source: | ||
| 10/23/2024 | Contingent | $415,000$293/sqft |
Source: | ||
| 10/12/2024 | Price change | $415,000-2.4%$293/sqft |
Source: | ||
| 8/27/2024 | Listed for sale | $425,000$300/sqft |
Source: | ||
| 8/17/2024 | Listing removed | -- |
Source: | ||
Public tax history
| Year | Property taxes | Tax assessment |
|---|---|---|
| 2024 | $6,790 | $135,970 |
| 2023 | $6,790 +6.6% | $135,970 |
| 2022 | $6,368 +2.5% | $135,970 |
Find assessor info on the county website
Neighborhood: 19006
Nearby schools
GreatSchools rating
- 8/10Pine Road El SchoolGrades: K-5Distance: 2.5 mi
- 8/10Murray Avenue SchoolGrades: 6-8Distance: 0.4 mi
- 8/10Lower Moreland High SchoolGrades: 9-12Distance: 0.8 mi
Schools provided by the listing agent
- High: Lower Moreland
- District: Lower Moreland Township
Source: Bright MLS. This data may not be complete. We recommend contacting the local school district to confirm school assignments for this home.

Get pre-qualified for a loan
At Zillow Home Loans, we can pre-qualify you in as little as 5 minutes with no impact to your credit score.An equal housing lender. NMLS #10287.
Sell for more on Zillow
Get a free Zillow Showcase℠ listing and you could sell for .
$393,400
2% more+ $7,868
With Zillow Showcase(estimated)
$401,268


