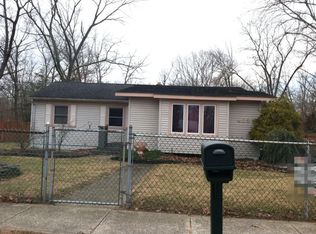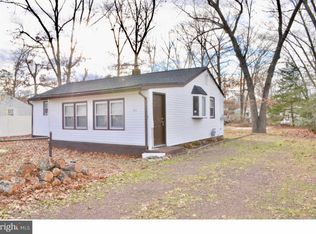Sold for $210,000
$210,000
401 Cains Mill Rd, Williamstown, NJ 08094
3beds
1,310sqft
Single Family Residence
Built in 1955
0.26 Acres Lot
$294,400 Zestimate®
$160/sqft
$2,370 Estimated rent
Home value
$294,400
$268,000 - $321,000
$2,370/mo
Zestimate® history
Loading...
Owner options
Explore your selling options
What's special
Welcome to this charming 3-bedroom, 1-bath ranch home in the Collings Lake Community! Featuring an updated eat-in kitchen with a stylish ceramic backsplash and a convenient breakfast bar, this space is perfect for both cooking and casual dining. The bedrooms offer ample closet space, while the rest of the home has a classic, well-maintained appeal, offering endless potential to add your personal touch. The spacious laundry room, formerly a 4th bedroom, provides plenty of flexibility for additional storage or workspace. Step outside to enjoy the two-tier deck, ideal for outdoor entertaining or simply relaxing while overlooking the large, mostly fenced-in backyard. The detached garage adds both functionality and convenience, perfect for vehicles or extra storage. Major updates within the last 5 years include the roof, windows, siding, and HVAC system, ensuring peace of mind for years to come. New leech field approximately 10 years ago. With its combination of modern upgrades and timeless charm, this home is a great opportunity in a welcoming community. Don’t miss out—schedule your tour today!
Zillow last checked: 8 hours ago
Listing updated: January 21, 2025 at 08:06am
Listed by:
Constance Curci 856-905-8751,
RE/MAX Of Cherry Hill
Bought with:
Constance Curci, 0341281
RE/MAX Of Cherry Hill
Source: Bright MLS,MLS#: NJAC2015538
Facts & features
Interior
Bedrooms & bathrooms
- Bedrooms: 3
- Bathrooms: 1
- Full bathrooms: 1
- Main level bathrooms: 1
- Main level bedrooms: 3
Basement
- Area: 0
Heating
- Forced Air, Natural Gas
Cooling
- Central Air, Electric
Appliances
- Included: Dishwasher, Oven/Range - Gas, Gas Water Heater
- Laundry: Has Laundry, Main Level, Laundry Room
Features
- Eat-in Kitchen, Formal/Separate Dining Room
- Flooring: Carpet, Laminate, Hardwood, Other
- Has basement: No
- Has fireplace: No
Interior area
- Total structure area: 1,310
- Total interior livable area: 1,310 sqft
- Finished area above ground: 1,310
- Finished area below ground: 0
Property
Parking
- Total spaces: 5
- Parking features: Garage Faces Front, Driveway, Off Street, Detached
- Garage spaces: 1
- Has uncovered spaces: Yes
Accessibility
- Accessibility features: None
Features
- Levels: One
- Stories: 1
- Pool features: None
- Fencing: Partial
Lot
- Size: 0.26 Acres
- Dimensions: 80.00 x 142.00
Details
- Additional structures: Above Grade, Below Grade
- Parcel number: 050020200006
- Zoning: PVR1
- Special conditions: Standard
Construction
Type & style
- Home type: SingleFamily
- Architectural style: Ranch/Rambler
- Property subtype: Single Family Residence
Materials
- Vinyl Siding
- Foundation: Crawl Space
Condition
- New construction: No
- Year built: 1955
Utilities & green energy
- Sewer: Private Septic Tank
- Water: Well
Community & neighborhood
Location
- Region: Williamstown
- Subdivision: Collings Lake
- Municipality: BUENA VISTA TWP
HOA & financial
HOA
- Has HOA: Yes
- HOA fee: $641 annually
Other
Other facts
- Listing agreement: Exclusive Right To Sell
- Ownership: Fee Simple
Price history
| Date | Event | Price |
|---|---|---|
| 1/21/2025 | Sold | $210,000-4.5%$160/sqft |
Source: | ||
| 1/7/2025 | Pending sale | $220,000$168/sqft |
Source: | ||
| 12/28/2024 | Listed for sale | $220,000+205.6%$168/sqft |
Source: | ||
| 9/13/1993 | Sold | $72,000$55/sqft |
Source: Public Record Report a problem | ||
Public tax history
| Year | Property taxes | Tax assessment |
|---|---|---|
| 2025 | $4,587 | $159,700 |
| 2024 | $4,587 -6.2% | $159,700 |
| 2023 | $4,890 +4.1% | $159,700 |
Find assessor info on the county website
Neighborhood: Collings Lakes
Nearby schools
GreatSchools rating
- NACollings Lake Elementary SchoolGrades: PK-2Distance: 0.5 mi
- 4/10Buena Middle SchoolGrades: 6-8Distance: 4.3 mi
- 2/10Buena Regional High SchoolGrades: 9-12Distance: 4.5 mi
Schools provided by the listing agent
- District: Buena Regional Schools
Source: Bright MLS. This data may not be complete. We recommend contacting the local school district to confirm school assignments for this home.
Get a cash offer in 3 minutes
Find out how much your home could sell for in as little as 3 minutes with a no-obligation cash offer.
Estimated market value$294,400
Get a cash offer in 3 minutes
Find out how much your home could sell for in as little as 3 minutes with a no-obligation cash offer.
Estimated market value
$294,400

