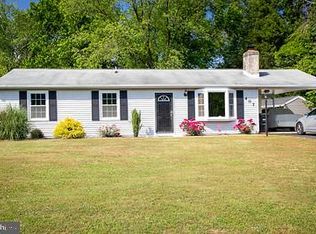Sold for $450,000 on 11/07/25
$450,000
401 Bryan Point Rd, Accokeek, MD 20607
3beds
1,559sqft
Single Family Residence
Built in 1958
0.6 Acres Lot
$449,500 Zestimate®
$289/sqft
$2,753 Estimated rent
Home value
$449,500
$405,000 - $499,000
$2,753/mo
Zestimate® history
Loading...
Owner options
Explore your selling options
What's special
Discover this beautifully remodeled home that seamlessly blends modern updates with timeless charm! Nestled on a spacious 0.60-acre lot, this 3-bedroom upper level and 1 den in the basement (NTC), property boasts 1,559 square feet of above-grade finished living space with an additional 840 square feet of Finished area in the basement. The home features a stunning kitchen with sleek quartz countertops, a stylish backsplash, and brand-new stainless steel appliances, including a built-in microwave, dishwasher, and refrigerator. The 2.5 bathrooms are tastefully updated with elegant tile work and contemporary fixtures, while the cozy living room with a fireplace offers the perfect spot to unwind. Enjoy outdoor living on the beautiful deck overlooking the huge yard, surrounded by mature trees for added privacy. With a major renovation completed in 2025, this home is move-in ready and designed for comfort and style. Don’t miss the opportunity to own this gem in a serene neighborhood—schedule your showing today!
Zillow last checked: 8 hours ago
Listing updated: November 07, 2025 at 02:33pm
Listed by:
Iftikhar Khan 703-505-0775,
RE/MAX Galaxy
Bought with:
Moises Reyes
Team Reyes Inc.
Source: Bright MLS,MLS#: MDPG2178322
Facts & features
Interior
Bedrooms & bathrooms
- Bedrooms: 3
- Bathrooms: 3
- Full bathrooms: 2
- 1/2 bathrooms: 1
- Main level bathrooms: 2
- Main level bedrooms: 3
Basement
- Area: 840
Heating
- Heat Pump, Electric
Cooling
- Central Air, Electric
Appliances
- Included: Microwave, Dishwasher, Disposal, Dryer, Exhaust Fan, Refrigerator, Cooktop, Washer, Water Heater, Electric Water Heater
- Laundry: In Basement
Features
- Open Floorplan, Eat-in Kitchen, Kitchen - Table Space
- Flooring: Wood
- Basement: Other
- Number of fireplaces: 1
Interior area
- Total structure area: 2,399
- Total interior livable area: 1,559 sqft
- Finished area above ground: 1,559
- Finished area below ground: 0
Property
Parking
- Parking features: Driveway
- Has uncovered spaces: Yes
Accessibility
- Accessibility features: None
Features
- Levels: Two
- Stories: 2
- Pool features: None
Lot
- Size: 0.60 Acres
Details
- Additional structures: Above Grade, Below Grade
- Parcel number: 17050294173
- Zoning: RE
- Special conditions: Standard
Construction
Type & style
- Home type: SingleFamily
- Architectural style: Other,Ranch/Rambler
- Property subtype: Single Family Residence
Materials
- Frame
- Foundation: Brick/Mortar
- Roof: Architectural Shingle
Condition
- Excellent
- New construction: No
- Year built: 1958
- Major remodel year: 2025
Utilities & green energy
- Sewer: Public Sewer
- Water: Public
Community & neighborhood
Location
- Region: Accokeek
- Subdivision: East Accokeek
Other
Other facts
- Listing agreement: Exclusive Right To Sell
- Listing terms: Cash,Conventional,FHA,VA Loan
- Ownership: Fee Simple
Price history
| Date | Event | Price |
|---|---|---|
| 11/7/2025 | Sold | $450,000+0%$289/sqft |
Source: | ||
| 10/13/2025 | Contingent | $449,804$289/sqft |
Source: | ||
| 10/3/2025 | Listed for sale | $449,804-2.2%$289/sqft |
Source: | ||
| 10/3/2025 | Listing removed | $459,804$295/sqft |
Source: | ||
| 9/6/2025 | Listed for sale | $459,804$295/sqft |
Source: | ||
Public tax history
| Year | Property taxes | Tax assessment |
|---|---|---|
| 2025 | $4,947 +58.2% | $304,567 +8.3% |
| 2024 | $3,126 +2.5% | $281,100 +2.5% |
| 2023 | $3,048 -2.5% | $274,133 -2.5% |
Find assessor info on the county website
Neighborhood: 20607
Nearby schools
GreatSchools rating
- 6/10Accokeek AcademyGrades: K-8Distance: 2.2 mi
- 3/10Gwynn Park High SchoolGrades: 9-12Distance: 8 mi
Schools provided by the listing agent
- District: Prince George's County Public Schools
Source: Bright MLS. This data may not be complete. We recommend contacting the local school district to confirm school assignments for this home.

Get pre-qualified for a loan
At Zillow Home Loans, we can pre-qualify you in as little as 5 minutes with no impact to your credit score.An equal housing lender. NMLS #10287.
Sell for more on Zillow
Get a free Zillow Showcase℠ listing and you could sell for .
$449,500
2% more+ $8,990
With Zillow Showcase(estimated)
$458,490