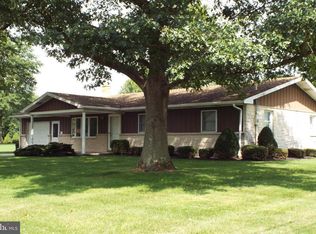Sold for $300,000
$300,000
401 Broad St, Valley View, PA 17983
4beds
2,859sqft
Single Family Residence
Built in 1975
0.4 Acres Lot
$337,100 Zestimate®
$105/sqft
$2,181 Estimated rent
Home value
$337,100
$317,000 - $357,000
$2,181/mo
Zestimate® history
Loading...
Owner options
Explore your selling options
What's special
Welcome home to this well maintained bi-level in picturesque Valley View. Beautifully situated on a large corner lot, the home has amazing curb appeal with its manicured garden beds and unique front roof line. The main floor features a functional eat-in kitchen, adjacent dining room, and three sizable bedrooms with the owner suite having a private full bath. The sun-filled living room greets you at the top of the steps and offers a classic Pennsylvania country side view through the large picture window. Conveniently located off the kitchen is a screened in porch to enjoy the outside through many seasons. As you make your way downstairs, you will find the lower level that offers a spacious family room with propane brick-faced fireplace and a walkout to the rear yard. There is also a fourth bedroom, half bath, laundry closet and utility room. Other amenities include central air, loads of storage throughout the home, and a spacious two car garage complete with built-ins. Don't miss the opportunity to make this home your own and and enjoy the country lifestyle. Schedule your showing today!
Zillow last checked: 8 hours ago
Listing updated: April 19, 2024 at 04:01pm
Listed by:
David O'Leary 570-617-4883,
BHHS Homesale Realty - Schuylkill Haven
Bought with:
Tiffany Youst, RS301339
Realty Mark Associates-Orwigsburg
Source: Bright MLS,MLS#: PASK2012190
Facts & features
Interior
Bedrooms & bathrooms
- Bedrooms: 4
- Bathrooms: 3
- Full bathrooms: 2
- 1/2 bathrooms: 1
- Main level bathrooms: 2
- Main level bedrooms: 3
Basement
- Area: 0
Heating
- Hot Water, Oil
Cooling
- Central Air, Electric
Appliances
- Included: Water Heater
- Laundry: Lower Level
Features
- Basement: Finished
- Number of fireplaces: 1
- Fireplace features: Brick, Gas/Propane
Interior area
- Total structure area: 2,859
- Total interior livable area: 2,859 sqft
- Finished area above ground: 2,859
- Finished area below ground: 0
Property
Parking
- Total spaces: 6
- Parking features: Built In, Garage Faces Side, Garage Door Opener, Inside Entrance, Oversized, Driveway, Attached
- Attached garage spaces: 2
- Uncovered spaces: 4
Accessibility
- Accessibility features: None
Features
- Levels: Bi-Level,Two
- Stories: 2
- Pool features: None
Lot
- Size: 0.40 Acres
- Features: Corner Lot, Landscaped
Details
- Additional structures: Above Grade, Below Grade
- Parcel number: 13050095.006
- Zoning: RESIDENTIAL R-1
- Special conditions: Standard
Construction
Type & style
- Home type: SingleFamily
- Property subtype: Single Family Residence
Materials
- Stick Built
- Foundation: Permanent
Condition
- New construction: No
- Year built: 1975
Utilities & green energy
- Sewer: On Site Septic
- Water: Public
Community & neighborhood
Location
- Region: Valley View
- Subdivision: Valley View
- Municipality: HEGINS TWP
Other
Other facts
- Listing agreement: Exclusive Right To Sell
- Ownership: Fee Simple
Price history
| Date | Event | Price |
|---|---|---|
| 11/30/2023 | Sold | $300,000+0%$105/sqft |
Source: | ||
| 10/26/2023 | Pending sale | $299,900$105/sqft |
Source: | ||
| 9/17/2023 | Listed for sale | $299,900$105/sqft |
Source: | ||
Public tax history
| Year | Property taxes | Tax assessment |
|---|---|---|
| 2023 | $3,471 +5.5% | $56,055 |
| 2022 | $3,289 +1% | $56,055 |
| 2021 | $3,256 +1.5% | $56,055 |
Find assessor info on the county website
Neighborhood: 17983
Nearby schools
GreatSchools rating
- 5/10Hegins-Hubley El SchoolGrades: K-6Distance: 1.7 mi
- 5/10Tri-Valley Junior-Senior High SchoolGrades: 7-12Distance: 0.8 mi
- 4/10Mahantongo El SchoolGrades: K-6Distance: 4.8 mi
Schools provided by the listing agent
- District: Tri-valley
Source: Bright MLS. This data may not be complete. We recommend contacting the local school district to confirm school assignments for this home.
Get pre-qualified for a loan
At Zillow Home Loans, we can pre-qualify you in as little as 5 minutes with no impact to your credit score.An equal housing lender. NMLS #10287.
