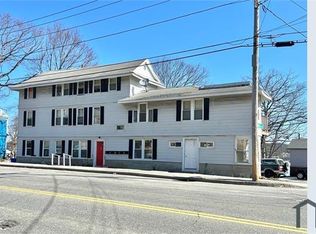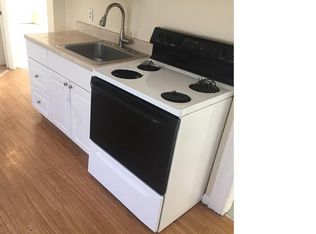OFFER DEADLINE WEDNESDAY 3PM WITH DECISION BY THURSDAY 7PM. Worcester WATERFRONT!!!! Enjoy your morning coffee overlooking the serenity of Lake Quinsigamond! There are only a finite number of properties that can be called waterfront and this beauty is one of them offering approx 110' of water frontage! Enter this home and you are greeted by a vaulted and skylighted living room. Both bedrooms on this level have wonderful views of the lake and the master offers slider access to a composite and cable rail deck. There is a 3/4 granite bath with stall shower. Descend the staircase to a fireplaced family room with large by widow lakeside. The kitchen is beautiful with Corian counters, young appliances, an eating area and sliders to another composite and cable cord deck. There is a full bath with laundry. Descend again and you will find an economical gas heat, hot water tank (2009) fused electric box. This home is beautifully appointed and offers off-street parking.
This property is off market, which means it's not currently listed for sale or rent on Zillow. This may be different from what's available on other websites or public sources.

