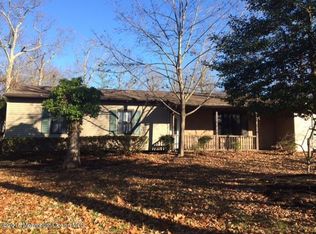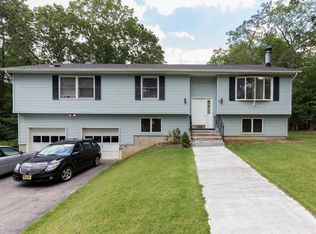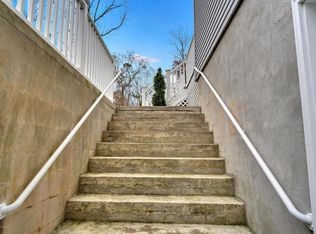STUNNING only BEGINS to DESCRIBE this INCREDIBLE home!! The kitchen was completely renovated in 2010 and contains GRANITE counters,GLASS TILE BACKSPLASH, CUSTOM cabinets w/crown molding, double ovens, a gas cook top, dishwasher, filtered water spigot, instant hot water spigot, pull-out trash can cabinet, a side bar ACCENTED with glass FRONT cabinets, and eat-in space with stools. The lower cabinets and pantry feature pull-out drawers for easy storage access.The LIVING ROOM features custom built-in library shelves and a gas fireplace with remote control. Sliders from the den lead to the 220 sq ft composite deck. The huge, well-lit basement offers plenty of play/storage space. The 2 car garage has remote controlled openers with keypad entry and ample storage space including 2 storage lifts
This property is off market, which means it's not currently listed for sale or rent on Zillow. This may be different from what's available on other websites or public sources.


