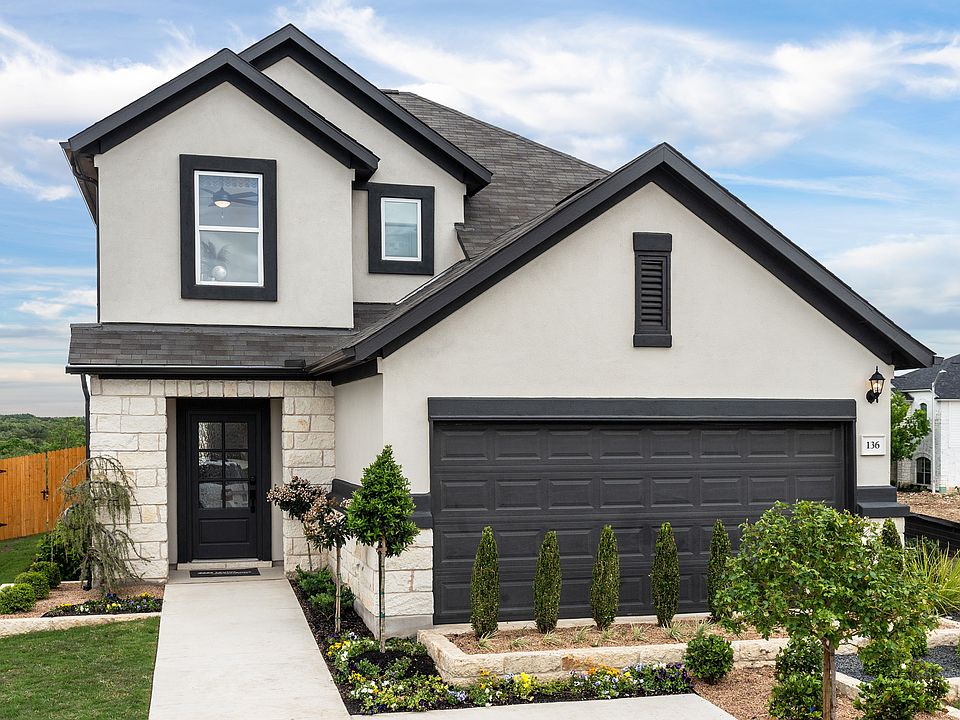New Construction - Built by Taylor Morrison, July Completion! Modern yet elegant, the Merlin floor plan at Stonewall blends comfort and style across two well-designed levels. Step in from the front porch to a welcoming foyer with a large coat closet—or come in through the two-car garage for easy access. The spacious great room flows into the kitchen with an island, casual dining area, and covered patio, making every gathering feel effortless. The first-floor primary suite offers a spa-inspired bathroom and roomy walk-in closet for a true retreat. Upstairs, four bedrooms, a full bath, tech area, and game room create the perfect balance of play, focus, and rest.
Active
$372,395
401 Breccia Trl, Liberty Hill, TX 78642
4beds
2,207sqft
Single Family Residence
Built in 2025
4,356 sqft lot
$367,800 Zestimate®
$169/sqft
$33/mo HOA
What's special
Tech areaFour bedroomsCovered patioSpacious great roomRoomy walk-in closetGame roomKitchen with an island
- 69 days
- on Zillow |
- 134 |
- 10 |
Zillow last checked: 7 hours ago
Listing updated: May 22, 2025 at 08:45am
Listed by:
Bobbie Alexander (281) 619-8241,
Alexander Properties (281) 619-8241
Source: Unlock MLS,MLS#: 9450122
Travel times
Schedule tour
Select your preferred tour type — either in-person or real-time video tour — then discuss available options with the builder representative you're connected with.
Select a date
Facts & features
Interior
Bedrooms & bathrooms
- Bedrooms: 4
- Bathrooms: 3
- Full bathrooms: 2
- 1/2 bathrooms: 1
- Main level bedrooms: 1
Primary bedroom
- Features: Ceiling Fan(s), Walk-In Closet(s)
- Level: First
Bedroom
- Features: Ceiling Fan(s), Full Bath, Shared Bath
- Level: Second
Bedroom
- Features: Ceiling Fan(s), Full Bath, Shared Bath
- Level: Second
Bedroom
- Features: Ceiling Fan(s), Full Bath, Shared Bath
- Level: Second
Primary bathroom
- Features: Double Vanity, Separate Shower, Walk-In Closet(s), Walk-in Shower
- Level: First
Kitchen
- Features: Kitchen Island, Granite Counters, Dining Area, Eat-in Kitchen, Open to Family Room, Pantry
- Level: First
Heating
- Electric
Cooling
- Ceiling Fan(s), Central Air, Electric
Appliances
- Included: Electric Range, Electric Oven, Stainless Steel Appliance(s), Vented Exhaust Fan, Electric Water Heater
Features
- Ceiling Fan(s), Electric Dryer Hookup, Kitchen Island, Open Floorplan, Walk-In Closet(s)
- Flooring: Carpet, Vinyl
- Windows: Blinds, Screens, Vinyl Windows
Interior area
- Total interior livable area: 2,207 sqft
Property
Parking
- Total spaces: 2
- Parking features: Attached, Garage Door Opener
- Attached garage spaces: 2
Accessibility
- Accessibility features: None
Features
- Levels: Two
- Stories: 2
- Patio & porch: Covered, Patio
- Exterior features: None
- Pool features: None
- Spa features: None
- Fencing: Fenced, Privacy, Wood
- Has view: Yes
- View description: None
- Waterfront features: None
Lot
- Size: 4,356 sqft
- Dimensions: 40 x 110
- Features: Corner Lot, Sprinkler - Automatic
Details
- Additional structures: None
- Parcel number: NA401BrecciaTrail
- Special conditions: Standard
Construction
Type & style
- Home type: SingleFamily
- Property subtype: Single Family Residence
Materials
- Foundation: Slab
- Roof: Shingle
Condition
- Under Construction
- New construction: Yes
- Year built: 2025
Details
- Builder name: Taylor Morrison
Utilities & green energy
- Sewer: Municipal Utility District (MUD)
- Water: Municipal Utility District (MUD)
- Utilities for property: Cable Available, Internet-Fiber, Other, Natural Gas Not Available, Phone Available, Sewer Connected, Underground Utilities, Water Connected
Community & HOA
Community
- Features: Cluster Mailbox, Playground, Pool, Underground Utilities
- Subdivision: Stonewall Ranch 40s
HOA
- Has HOA: Yes
- Services included: Common Area Maintenance
- HOA fee: $100 quarterly
- HOA name: Goodwin Management
Location
- Region: Liberty Hill
Financial & listing details
- Price per square foot: $169/sqft
- Annual tax amount: $2,008
- Date on market: 4/8/2025
- Listing terms: Cash,Conventional,FHA,USDA Loan,VA Loan
About the community
PoolPlaygroundBasketball
Find a place to thrive at Stonewall Ranch in Liberty Hill, TX! Right off 183 Toll Road, enjoy access to Austin's vibrant scene and nearby Bar W and 1890 Ranch. Plus, you're less than 60 miles from Killeen and Ft. Hood. Amenities are open, including a sparkling pool, splash pad, playscape and basketball court. You're zoned for top-rated Liberty Hill ISD schools, including an elementary school in the community! Choose from open-concept 1- and 2-story floor plans with quartz countertops, stainless-steel appliances, pendant lights, upgraded flooring and pull-out drawers for added convenience.
Discover more below. Plus, ask how we can help with monthly payments and closing costs!
Source: Taylor Morrison

