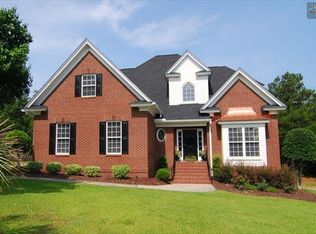Sold for $447,330
$447,330
401 Bostwick Rdg, Columbia, SC 29229
4beds
3,000sqft
SingleFamily
Built in 1997
0.45 Acres Lot
$464,100 Zestimate®
$149/sqft
$2,577 Estimated rent
Home value
$464,100
$427,000 - $501,000
$2,577/mo
Zestimate® history
Loading...
Owner options
Explore your selling options
What's special
Located in the highly desired Woodlake subdivision! If you are looking for a custom built home, all brick, side load garage, open floor plan, updated kitchen, hardwood floors and an amazing Man cave then your search is over! You will fall in love with this gorgeous move in ready home! The great room is to die for, it features vaulted ceilings, a fireplace you can cozy up to, hard woods and a built in bookcase! Also, offers upgraded lighting and surround sound wiring The kitchen has white cabinets, granite, stainless steel appliances and opens to a large breakfast eat in with tons of natural lighting. Spacious formal dining room will seat a table for 12! Master on main level. Master has trey ceilings with private bath. Master bath has double vanity, sep shower, garden tub, walk in closet with added built ins. The upstairs is perfect for family living - 3 bedrooms upstairs plus bonus room! The jack and Jill bathroom will eliminate the kids not having their own bathroom. There is so much storage in the huge bonus room upstairs including custom built ins. FROG could accommodate as a 5th bedroom, man's cave or a theatre room for those family movie nights. Newer pump on well-irrigation saving on those water bills. Exterior offers deck and a ENORMOUS private wooded backyard. Outstanding neighborhood amenities which include community pool club house, tennis courts and community lake access. Minutes from the Village at Sandhills, shopping, dining and interstate access. Excellent Schools
Facts & features
Interior
Bedrooms & bathrooms
- Bedrooms: 4
- Bathrooms: 4
- Full bathrooms: 2
- 1/2 bathrooms: 2
Heating
- Heat pump, Gas
Cooling
- Central
Appliances
- Included: Dishwasher, Dryer, Garbage disposal, Microwave, Refrigerator, Washer
- Laundry: Closet
Features
- Flooring: Tile, Carpet, Hardwood
- Has fireplace: Yes
Interior area
- Total interior livable area: 3,000 sqft
Property
Parking
- Parking features: Garage - Attached
Features
- Exterior features: Brick
Lot
- Size: 0.45 Acres
Details
- Parcel number: 260020515
Construction
Type & style
- Home type: SingleFamily
Materials
- Foundation: Concrete Block
- Roof: Composition
Condition
- Year built: 1997
Utilities & green energy
- Sewer: Public
Community & neighborhood
Location
- Region: Columbia
HOA & financial
HOA
- Has HOA: Yes
- HOA fee: $30 monthly
Other
Other facts
- Class: RESIDENTIAL
- Status Category: Active
- Assoc Fee Includes: Common Area Maintenance, Green Areas, Security, Clubhouse, Playground, Sprinkler
- Equipment: Disposal
- Interior: Attic Storage, Smoke Detector, Attic Pull-Down Access, Garage Opener, BookCase
- Kitchen: Bar, Counter Tops-Granite, Eat In, Pantry, Backsplash-Tiled, Cabinets-Painted
- Master Bedroom: Double Vanity, Separate Shower, Closet-Walk in, Tub-Garden, Ceilings-Tray, Closet-Private, Separate Water Closet, Built-ins
- Great Room: Molding, Ceiling-Vaulted, Bookcase, Floors-Hardwood, Ceilings-High (over 9 Ft), Recessed Lights
- Road Type: Paved
- Sewer: Public
- Style: Traditional
- Water: Public
- Levels: Living Room: Main
- Levels: Family Room: Main
- Levels: Kitchen: Main
- Levels: Other Room: Second
- Levels: Master Bedroom: Main
- Levels: Bedroom 2: Main
- Levels: Bedroom 3: Main
- Assn Fee Per: Yearly
- Garage: side-entry
- Other Rooms: Bonus-Finished
- Levels: Bedroom 4: Main
- State: SC
- 2nd Bedroom: Closet-Walk in
- Laundry: Closet
- Formal Dining Room: Floors-Hardwood, Molding, Ceilings-High (over 9 Ft)
- Formal Living Room: Floors-Hardwood, Molding, Ceilings-High (over 9 Ft)
- Exterior Finish: Brick-All Sides-AbvFound
- 4th Bedroom: Ceiling Fan
- New/Resale: Resale
- 3rd Bedroom: Ceiling Fan
- Floors: Carpet, Hardwood, Tile
- Foundation: Crawl Space
- Power On: Yes
- Range: Smooth Surface
- Sale/Rent: For Sale
- Property Disclosure?: Yes
Price history
| Date | Event | Price |
|---|---|---|
| 2/3/2025 | Sold | $447,330-0.4%$149/sqft |
Source: Public Record Report a problem | ||
| 1/31/2025 | Pending sale | $449,000$150/sqft |
Source: | ||
| 12/22/2024 | Contingent | $449,000$150/sqft |
Source: | ||
| 12/11/2024 | Listed for sale | $449,000-0.2%$150/sqft |
Source: | ||
| 11/15/2024 | Listing removed | $449,999$150/sqft |
Source: | ||
Public tax history
| Year | Property taxes | Tax assessment |
|---|---|---|
| 2022 | $3,452 +20% | $13,800 +28.6% |
| 2021 | $2,878 -1.4% | $10,730 |
| 2020 | $2,918 +1.6% | $10,730 |
Find assessor info on the county website
Neighborhood: 29229
Nearby schools
GreatSchools rating
- 9/10Bookman Road Elementary SchoolGrades: PK-5Distance: 0.9 mi
- 4/10Summit Parkway Middle SchoolGrades: K-8Distance: 1.3 mi
- 6/10Ridge View High SchoolGrades: 9-12Distance: 2.7 mi
Schools provided by the listing agent
- Elementary: Bookman Road
- Middle: Summit
- High: Ridge View
- District: Richland Two
Source: The MLS. This data may not be complete. We recommend contacting the local school district to confirm school assignments for this home.
Get a cash offer in 3 minutes
Find out how much your home could sell for in as little as 3 minutes with a no-obligation cash offer.
Estimated market value$464,100
Get a cash offer in 3 minutes
Find out how much your home could sell for in as little as 3 minutes with a no-obligation cash offer.
Estimated market value
$464,100
