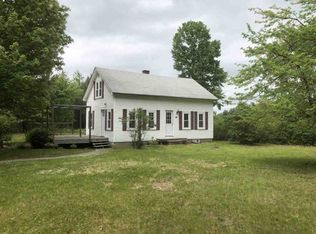Closed
Listed by:
Erin Gilbert,
Coldwell Banker Realty Nashua Cell:603-236-1763
Bought with: Coldwell Banker Realty Nashua
$400,000
401 Borough Road, Pembroke, NH 03275
3beds
1,980sqft
Ranch
Built in 1958
0.44 Acres Lot
$427,900 Zestimate®
$202/sqft
$2,873 Estimated rent
Home value
$427,900
$368,000 - $496,000
$2,873/mo
Zestimate® history
Loading...
Owner options
Explore your selling options
What's special
Renovated 3 bedroom, 2 bath ranch sited beautifully on a corner lot. Expansive front room offers a myriad of options for how to use the space - playroom? Family room? Dining room for holiday gatherings? The main floor has a cozy living room with a pellet stove, hard wood floors and access to the deck. Current owners use the dining room as an extended living room space. The modern kitchen has gorgeous quartz counters, white cabinets and updated stainless steel appliances. Off the kitchen is the guest full bath with tile shower and laundry. The primary bedroom suite is full of natural light with its own 3/4 bath. The other 2 bedrooms have ceiling fans and great closet space! The finished basement with vinyl plank flooring adds loads of additional living space. Plus, there is plenty of remaining square footage for the utilities, storage, or workbench! Outside, there is plenty of landscaping and green space to enjoy including garden beds! The deck offers additional storage underneath for your gardening supplies. All of the renovations have been completed in the last 4 years offering peace of mind for new owners! Offer Deadline - Tuesday Aug 27th at 5pm
Zillow last checked: 8 hours ago
Listing updated: September 27, 2024 at 12:14pm
Listed by:
Erin Gilbert,
Coldwell Banker Realty Nashua Cell:603-236-1763
Bought with:
Thea A Knust
Coldwell Banker Realty Nashua
Source: PrimeMLS,MLS#: 5010671
Facts & features
Interior
Bedrooms & bathrooms
- Bedrooms: 3
- Bathrooms: 2
- Full bathrooms: 1
- 3/4 bathrooms: 1
Heating
- Oil, Pellet Stove, Forced Air
Cooling
- Central Air
Appliances
- Included: Dishwasher, Dryer, Microwave, Refrigerator, Washer, Electric Stove, Electric Water Heater, Tank Water Heater
- Laundry: 1st Floor Laundry
Features
- Ceiling Fan(s), Primary BR w/ BA
- Flooring: Carpet, Ceramic Tile, Hardwood, Vinyl Plank
- Basement: Concrete Floor,Finished,Interior Stairs,Storage Space,Interior Access,Interior Entry
Interior area
- Total structure area: 2,856
- Total interior livable area: 1,980 sqft
- Finished area above ground: 1,596
- Finished area below ground: 384
Property
Parking
- Total spaces: 1
- Parking features: Paved, Driveway, Garage
- Garage spaces: 1
- Has uncovered spaces: Yes
Features
- Levels: One
- Stories: 1
- Exterior features: Deck, Storage
Lot
- Size: 0.44 Acres
- Features: Corner Lot
Details
- Parcel number: PMBRM561B109
- Zoning description: 1010 - Residential
- Other equipment: Radon Mitigation
Construction
Type & style
- Home type: SingleFamily
- Architectural style: Ranch
- Property subtype: Ranch
Materials
- Wood Frame, Vinyl Siding
- Foundation: Concrete
- Roof: Architectural Shingle
Condition
- New construction: No
- Year built: 1958
Utilities & green energy
- Electric: 100 Amp Service, Circuit Breakers
- Sewer: Private Sewer, Septic Tank
- Utilities for property: Cable
Community & neighborhood
Location
- Region: Pembroke
Price history
| Date | Event | Price |
|---|---|---|
| 9/27/2024 | Sold | $400,000+3.9%$202/sqft |
Source: | ||
| 8/28/2024 | Contingent | $385,000$194/sqft |
Source: | ||
| 8/21/2024 | Listed for sale | $385,000+22.2%$194/sqft |
Source: | ||
| 1/23/2023 | Sold | $315,000-3.7%$159/sqft |
Source: | ||
| 12/26/2022 | Price change | $327,000-3.5%$165/sqft |
Source: | ||
Public tax history
| Year | Property taxes | Tax assessment |
|---|---|---|
| 2024 | $6,302 +2.5% | $320,900 +45.5% |
| 2023 | $6,148 +23.5% | $220,500 +10.3% |
| 2022 | $4,978 +5.9% | $199,900 +4.6% |
Find assessor info on the county website
Neighborhood: 03275
Nearby schools
GreatSchools rating
- 7/10Pembroke Hill SchoolGrades: K-4Distance: 2.4 mi
- 4/10Three Rivers SchoolGrades: 5-8Distance: 3.5 mi
- 5/10Pembroke AcademyGrades: 9-12Distance: 3.3 mi

Get pre-qualified for a loan
At Zillow Home Loans, we can pre-qualify you in as little as 5 minutes with no impact to your credit score.An equal housing lender. NMLS #10287.
