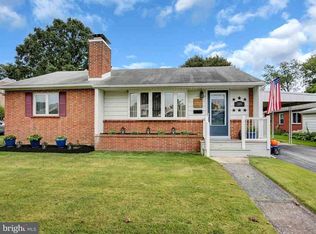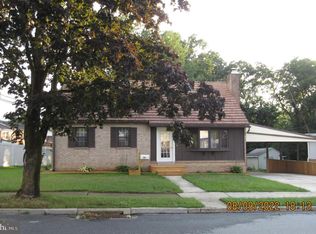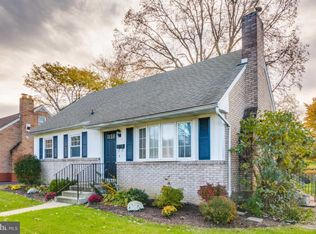Sold for $232,000
$232,000
401 Berryhill Rd, Harrisburg, PA 17109
3beds
1,241sqft
Single Family Residence
Built in 1954
7,841 Square Feet Lot
$257,100 Zestimate®
$187/sqft
$1,767 Estimated rent
Home value
$257,100
$244,000 - $270,000
$1,767/mo
Zestimate® history
Loading...
Owner options
Explore your selling options
What's special
This mid century brick ranch is located in a quiet neighborhood equipped with sidewalks for all your future evening strolls. It's minutes away from interstate access and literally ALL your shopping and dining needs. Best of all, this beautiful house is move in ready with fresh neutral paint and newly cleaned floors throughout. Your alley kitchen has lots of light and stainless steel appliances, and is attached to your dining room, which then opens to a very large living room. Great for entertaining. The living room boasts a brick fireplace... it has not been used in many years, so it will need serviced, but it can definitely be a second source of heat. The original hardwood floors are in excellent condition and run throughout most of the house. All three bedrooms are spacious and the primary even has a dual closet feature. There is no shortage of storage closets in this home. But if you need more, there is also a full basement with a wall full of shelving. The basement is where you will also find your laundry area, and it's still big enough for all that and maybe even a home gym or workshop. The 500+ sq foot attached carport is great for protecting your cars, outdoor entertaining or could even be converted into more living space! The options are endless. This won't last long, book your appointment today. Selling the home AS IS, Listing Agent is related to the seller.
Zillow last checked: 8 hours ago
Listing updated: July 05, 2023 at 05:36am
Listed by:
Brii Reichley 717-856-4828,
RE/MAX Realty Professionals
Bought with:
Tasha Baer, RS356019
Keller Williams of Central PA
Source: Bright MLS,MLS#: PADA2024036
Facts & features
Interior
Bedrooms & bathrooms
- Bedrooms: 3
- Bathrooms: 1
- Full bathrooms: 1
- Main level bathrooms: 1
- Main level bedrooms: 3
Basement
- Area: 0
Heating
- Forced Air, Oil
Cooling
- Central Air, Electric
Appliances
- Included: Water Heater
Features
- Paneled Walls, Plaster Walls
- Flooring: Hardwood, Vinyl
- Basement: Full,Concrete,Unfinished,Windows,Interior Entry
- Number of fireplaces: 1
- Fireplace features: Brick, Wood Burning, Decorative
Interior area
- Total structure area: 1,241
- Total interior livable area: 1,241 sqft
- Finished area above ground: 1,241
- Finished area below ground: 0
Property
Parking
- Total spaces: 4
- Parking features: Attached Carport, Driveway, Off Street
- Carport spaces: 2
- Uncovered spaces: 2
Accessibility
- Accessibility features: 2+ Access Exits, Doors - Swing In, Accessible Entrance
Features
- Levels: One
- Stories: 1
- Pool features: None
Lot
- Size: 7,841 sqft
Details
- Additional structures: Above Grade, Below Grade
- Parcel number: 350521080000000
- Zoning: RESIDENTIAL
- Special conditions: Standard
Construction
Type & style
- Home type: SingleFamily
- Architectural style: Ranch/Rambler
- Property subtype: Single Family Residence
Materials
- Brick
- Foundation: Block, Slab
Condition
- New construction: No
- Year built: 1954
Utilities & green energy
- Sewer: Public Septic
- Water: Public
Community & neighborhood
Location
- Region: Harrisburg
- Subdivision: Colonial Park
- Municipality: LOWER PAXTON TWP
Other
Other facts
- Listing agreement: Exclusive Right To Sell
- Listing terms: Cash,Conventional
- Ownership: Fee Simple
Price history
| Date | Event | Price |
|---|---|---|
| 6/30/2023 | Sold | $232,000+16%$187/sqft |
Source: | ||
| 6/14/2023 | Pending sale | $200,000$161/sqft |
Source: | ||
| 6/12/2023 | Listed for sale | $200,000$161/sqft |
Source: | ||
Public tax history
Tax history is unavailable.
Find assessor info on the county website
Neighborhood: Colonial Park
Nearby schools
GreatSchools rating
- 4/10Phillips El SchoolGrades: K-5Distance: 0.8 mi
- 4/10Central Dauphin East Middle SchoolGrades: 6-8Distance: 1.3 mi
- 2/10Central Dauphin East Senior High SchoolGrades: 9-12Distance: 1.2 mi
Schools provided by the listing agent
- Middle: Central Dauphin East
- High: Central Dauphin East
- District: Central Dauphin
Source: Bright MLS. This data may not be complete. We recommend contacting the local school district to confirm school assignments for this home.

Get pre-qualified for a loan
At Zillow Home Loans, we can pre-qualify you in as little as 5 minutes with no impact to your credit score.An equal housing lender. NMLS #10287.


