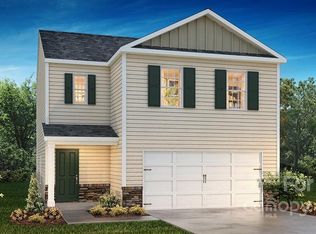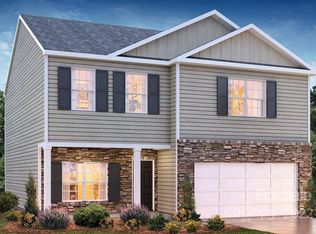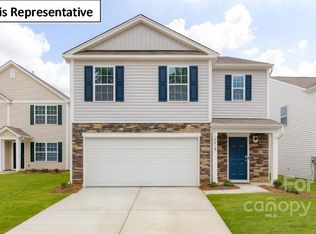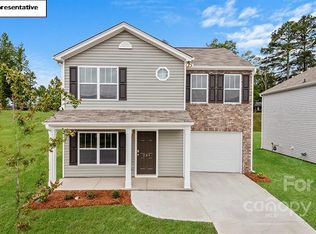Closed
$369,890
401 Berrybeth Cir #57, China Grove, NC 28023
5beds
2,368sqft
Single Family Residence
Built in 2022
0.2 Acres Lot
$390,000 Zestimate®
$156/sqft
$2,656 Estimated rent
Home value
$390,000
$371,000 - $410,000
$2,656/mo
Zestimate® history
Loading...
Owner options
Explore your selling options
What's special
Private homesite 57! Flexible floorplan features spacious kitchen with center island and pantry. White kitchen cabinets compliment the granite countertops. Stainless steel smooth top range, microwave and dishwasher are included. A guest bedroom and full bath are the highlight of the main floor. Upstairs is the laundry room, linen closet, hall bath with dual sinks, 3 bedrooms and flexible loft. Completing the upstairs is the owner's suite with vaulted ceiling, bath with dual sinks and 5ft walk in shower and walk in closet. Exceptional floorplan in brand new community. Smart Home package includes programmable thermostat, Z-Wave door lock and wireless switch, touchscreen control device, automation platform, video doorbell, and Amazon Echo and Echo Dot. All home features are subject to change without notice.
Zillow last checked: 8 hours ago
Listing updated: December 17, 2022 at 11:57am
Listing Provided by:
Jessica St John jjstjohn@drhorton.com,
DR Horton Inc
Bought with:
Justin Bagwell
ERA Live Moore
Source: Canopy MLS as distributed by MLS GRID,MLS#: 3877923
Facts & features
Interior
Bedrooms & bathrooms
- Bedrooms: 5
- Bathrooms: 3
- Full bathrooms: 3
- Main level bedrooms: 1
Primary bedroom
- Level: Upper
Bedroom s
- Level: Upper
Bedroom s
- Level: Main
Bathroom full
- Level: Upper
Bathroom full
- Level: Main
Dining room
- Level: Main
Family room
- Level: Main
Kitchen
- Level: Main
Laundry
- Level: Upper
Loft
- Level: Upper
Heating
- Central, Zoned
Cooling
- Zoned
Appliances
- Included: Dishwasher, Disposal, Electric Oven, Electric Range, Electric Water Heater, Microwave, Plumbed For Ice Maker
- Laundry: Electric Dryer Hookup, Laundry Room, Upper Level
Features
- Kitchen Island, Pantry, Vaulted Ceiling(s)(s), Walk-In Closet(s)
- Flooring: Carpet, Vinyl
- Attic: Pull Down Stairs
- Fireplace features: Family Room
Interior area
- Total structure area: 2,368
- Total interior livable area: 2,368 sqft
- Finished area above ground: 2,368
- Finished area below ground: 0
Property
Parking
- Total spaces: 2
- Parking features: Driveway, Attached Garage, Garage on Main Level
- Attached garage spaces: 2
- Has uncovered spaces: Yes
Features
- Levels: Two
- Stories: 2
- Patio & porch: Covered, Front Porch, Patio
Lot
- Size: 0.20 Acres
Details
- Parcel number: 118F032
- Zoning: SFR
- Special conditions: Standard
Construction
Type & style
- Home type: SingleFamily
- Property subtype: Single Family Residence
Materials
- Brick Partial, Vinyl
- Foundation: Slab
- Roof: Fiberglass
Condition
- New construction: Yes
- Year built: 2022
Details
- Builder model: Robie F
- Builder name: DR Horton
Utilities & green energy
- Sewer: Public Sewer
- Water: City
Community & neighborhood
Security
- Security features: Carbon Monoxide Detector(s)
Community
- Community features: Playground
Location
- Region: China Grove
- Subdivision: Millers Grove
HOA & financial
HOA
- Has HOA: Yes
- HOA fee: $400 annually
- Association name: Superior Association Management
- Association phone: 704-875-7299
Other
Other facts
- Road surface type: Concrete
Price history
| Date | Event | Price |
|---|---|---|
| 12/16/2022 | Sold | $369,890$156/sqft |
Source: | ||
| 7/24/2022 | Contingent | $369,890$156/sqft |
Source: | ||
| 7/19/2022 | Price change | $369,890-0.8%$156/sqft |
Source: | ||
| 7/8/2022 | Price change | $372,890+0.5%$157/sqft |
Source: | ||
| 6/28/2022 | Listed for sale | $370,890$157/sqft |
Source: | ||
Public tax history
Tax history is unavailable.
Neighborhood: 28023
Nearby schools
GreatSchools rating
- 6/10China Grove Elementary SchoolGrades: PK-5Distance: 0.7 mi
- 2/10China Grove Middle SchoolGrades: 6-8Distance: 1.3 mi
- 3/10South Rowan High SchoolGrades: 9-12Distance: 1 mi
Schools provided by the listing agent
- Elementary: China Grove
- Middle: China Grove
- High: South Rowan
Source: Canopy MLS as distributed by MLS GRID. This data may not be complete. We recommend contacting the local school district to confirm school assignments for this home.

Get pre-qualified for a loan
At Zillow Home Loans, we can pre-qualify you in as little as 5 minutes with no impact to your credit score.An equal housing lender. NMLS #10287.



