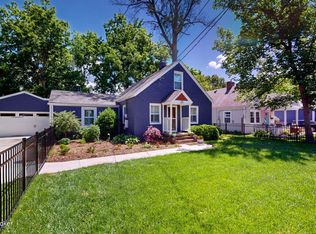Welcome home to 401 Benjamin Lane! Located in the heart of Lyndon with easy and quick access to shopping, eateries, parks, and more! This home's curb appeal will catch your eye with its mature trees and thoughtful landscape. As you enter through the Foyer, the home's gleaming hardwood floors welcome you as they stretch through the entire main level- including the Foyer, Family Room, Dining Room, and Eat-In Kitchen. Large windows (streaming ample natural light) and neutral paint tones provide a refreshing atmosphere throughout the openness of the home's main level. The Dining Room continues to flow into the updated Eat-In Kitchen (which provides direct access to the rear deck and private back yard). The Kitchen is complete with a peninsula-style counter, granite tops, tile (cont.) backsplash, and a spacious pantry. Upstairs you'll find three bedrooms and two full baths, all with neutral tones! The Master Bedroom offers an en suite master bath while the additional two bedrooms are serviced by a Jack and Jill bath. The home continues in the finished lower level, boasting fresh paint and brand new carpet! It's a perfect space for a second Family Room, office, playroom, and/or workout space! The spacious laundry room is also on the lower level, with a washer and dryer that convey to the new buyer. The home's assets continue as you explore the back yard ???????? it is equipped with a large deck, mature trees, and very private with the greenery and partial fencing. In addition to the convenience of the attached two car garage, the home is also complimented by the additional parking space the driveway provides ???????? a width that accommodates two vehicles! Don't wait! Be sure to contact our team today to preview your new home!
This property is off market, which means it's not currently listed for sale or rent on Zillow. This may be different from what's available on other websites or public sources.

