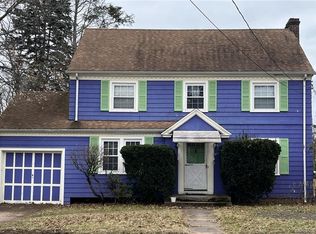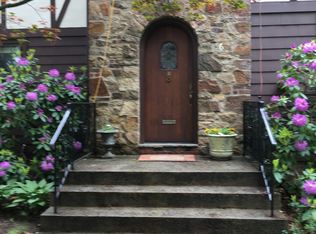Charming, renovated, well-kept, 1890 sq ft colonial in Beaver Hills District. Refinished hardwood floors and crown molding. This spacious home offers lots of natural light. As you enter into the foyer you will be able to envision making this your home. The living room has a brick fireplace. French doors lead to the updated family room with lots of windows overlooking the rear yard. In the kitchen is a stainless high flow vent fan, newer stainless appliances and flooring and serving window to family room. The large multi-tiered rear foyer leads to the attached garage and new spacious patio. Huge backyard landscaped with flowers, shrubbery, underground programmable sprinklers, and drip water system. The upper level has a spacious master bedroom with walk-in closet and organizer. The front bedroom is also large and has a walk-in closet with separate storage closet. The rear bedroom is a very nice space overlooking the rear yard. Beautifully updated bathroom with dual vanity. There is a full basement with washer and dryer, newer natural gas furnace, sump pump. The driveway and garage was re-paved in 2018. The home was recently painted inside and outside and offers Energy efficient windows. There are motion sensing lights in the front, sides, and rear of home, keypad deadbolt entrances, and Smart thermostat. This home is conveniently located to Downtown New Haven, Bowen Field, SCSU and close to many other facilities and shopping.
This property is off market, which means it's not currently listed for sale or rent on Zillow. This may be different from what's available on other websites or public sources.

