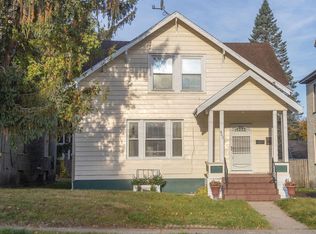Large single family home w/4 bedrooms, 1.5 baths, living room w/fireplace, formal dining room,huge wrap around porch , large corner lot with off street parking. hardwood floors.brand new boiler and updated windows. close to union college. house being sold AS IS!
This property is off market, which means it's not currently listed for sale or rent on Zillow. This may be different from what's available on other websites or public sources.
