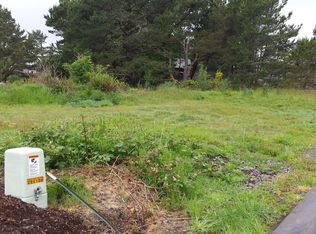Enjoy this fabulous Manzanita Home with approximately 1/3 acre in the Golf course community! Short walk to the beach and town. Many new finishes have recently been completed including: Kitchen (all new appliances installed in 2017), master bath, 5 year old roof, wood stove with Blower, private outdoor hot tub with custom treks decking, custom casita cabin (3rd bedroom) built in 2018 with additional 195 SF, needs drywall and some finishing touches- electricity and cable installed. Interior wood trim (All solid hemlock) and Interior Doors are not completed but all materials have been purchased and on site for buyer to design as they wish. A new Custom mahogany front door just installed in March 2021 with Emtek door handle.See attached document. Sellling Turnkey.
This property is off market, which means it's not currently listed for sale or rent on Zillow. This may be different from what's available on other websites or public sources.

