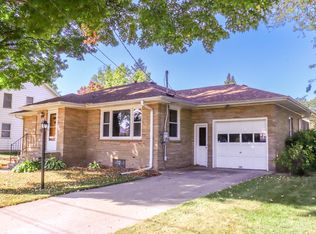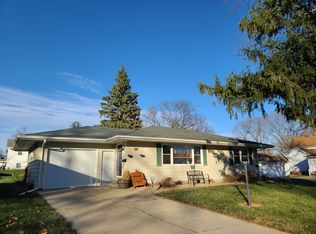Closed
$125,000
401 Ash Ave, Morrison, IL 61270
5beds
2,484sqft
Single Family Residence
Built in 1920
0.39 Acres Lot
$-- Zestimate®
$50/sqft
$1,708 Estimated rent
Home value
Not available
Estimated sales range
Not available
$1,708/mo
Zestimate® history
Loading...
Owner options
Explore your selling options
What's special
Roomy family home! Includes a formal dining room, spacious family room, two first floor bedrooms, and main floor laundry. The kitchen features a large pantry, a dinette, and a space for double ovens. (Current ones do not work) The addition was added on in 1983 by Ebbers Builders. A former upstairs bedroom now makes for a large storage room with additional storage space in the basement. Large three season porch leads to the garage. The property is being sold in "As Is" condition.
Zillow last checked: 8 hours ago
Listing updated: September 02, 2025 at 10:06am
Listing courtesy of:
Barbara Kophamer 815-441-4909,
RE/MAX Sauk Valley
Bought with:
Jackie Woodman
Forefront Realty LLC
Source: MRED as distributed by MLS GRID,MLS#: 12255868
Facts & features
Interior
Bedrooms & bathrooms
- Bedrooms: 5
- Bathrooms: 2
- Full bathrooms: 2
Primary bedroom
- Level: Main
- Area: 110 Square Feet
- Dimensions: 10X11
Bedroom 2
- Level: Main
- Area: 195 Square Feet
- Dimensions: 13X15
Bedroom 3
- Level: Second
- Area: 110 Square Feet
- Dimensions: 11X10
Bedroom 4
- Level: Second
- Area: 210 Square Feet
- Dimensions: 14X15
Bedroom 5
- Features: Flooring (Carpet)
- Level: Second
- Area: 210 Square Feet
- Dimensions: 15X14
Dining room
- Level: Main
- Area: 165 Square Feet
- Dimensions: 15X11
Eating area
- Features: Flooring (Vinyl)
- Level: Main
- Area: 117 Square Feet
- Dimensions: 9X13
Enclosed porch
- Features: Flooring (Carpet)
- Level: Main
- Area: 276 Square Feet
- Dimensions: 12X23
Family room
- Level: Main
- Area: 360 Square Feet
- Dimensions: 15X24
Kitchen
- Features: Kitchen (Eating Area-Table Space)
- Level: Main
- Area: 143 Square Feet
- Dimensions: 11X13
Living room
- Level: Main
- Area: 210 Square Feet
- Dimensions: 15X14
Storage
- Features: Flooring (Carpet)
- Level: Second
- Area: 91 Square Feet
- Dimensions: 13X7
Heating
- Natural Gas, Forced Air
Cooling
- Central Air
Appliances
- Included: Dishwasher, Dryer
- Laundry: Main Level, In Bathroom
Features
- 1st Floor Bedroom, 1st Floor Full Bath
- Windows: Screens
- Basement: Unfinished,Full
Interior area
- Total structure area: 2,484
- Total interior livable area: 2,484 sqft
Property
Parking
- Total spaces: 2
- Parking features: Concrete, Garage Door Opener, On Site, Garage Owned, Detached, Garage
- Garage spaces: 2
- Has uncovered spaces: Yes
Accessibility
- Accessibility features: No Disability Access
Features
- Stories: 1
- Patio & porch: Deck
Lot
- Size: 0.39 Acres
- Dimensions: 110 X 153
- Features: Mature Trees, Level
Details
- Additional parcels included: 09184760230000
- Parcel number: 09184760220000
- Special conditions: None
- Other equipment: Ceiling Fan(s), Sump Pump
Construction
Type & style
- Home type: SingleFamily
- Property subtype: Single Family Residence
Materials
- Vinyl Siding, Asbestos
- Foundation: Block, Stone
- Roof: Asphalt
Condition
- New construction: No
- Year built: 1920
Utilities & green energy
- Sewer: Public Sewer
- Water: Public
Community & neighborhood
Community
- Community features: Sidewalks, Street Paved
Location
- Region: Morrison
Other
Other facts
- Listing terms: FHA
- Ownership: Fee Simple
Price history
| Date | Event | Price |
|---|---|---|
| 8/29/2025 | Sold | $125,000$50/sqft |
Source: | ||
| 7/21/2025 | Contingent | $125,000$50/sqft |
Source: | ||
| 7/1/2025 | Price change | $125,000-3.5%$50/sqft |
Source: | ||
| 5/16/2025 | Price change | $129,500-7.2%$52/sqft |
Source: | ||
| 4/23/2025 | Price change | $139,500-6.7%$56/sqft |
Source: | ||
Public tax history
| Year | Property taxes | Tax assessment |
|---|---|---|
| 2024 | $1,533 -2.3% | $35,984 +9.8% |
| 2023 | $1,569 -1.2% | $32,760 +7.7% |
| 2022 | $1,588 +0.5% | $30,423 +2.1% |
Find assessor info on the county website
Neighborhood: 61270
Nearby schools
GreatSchools rating
- 6/10Southside SchoolGrades: 3-5Distance: 0.4 mi
- 6/10Morrison Jr High SchoolGrades: 6-8Distance: 0.3 mi
- 4/10Morrison High SchoolGrades: 9-12Distance: 0.5 mi
Schools provided by the listing agent
- District: 6
Source: MRED as distributed by MLS GRID. This data may not be complete. We recommend contacting the local school district to confirm school assignments for this home.

Get pre-qualified for a loan
At Zillow Home Loans, we can pre-qualify you in as little as 5 minutes with no impact to your credit score.An equal housing lender. NMLS #10287.

