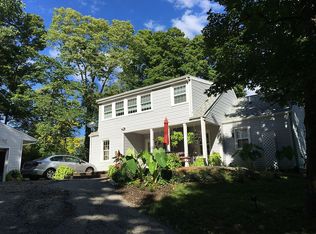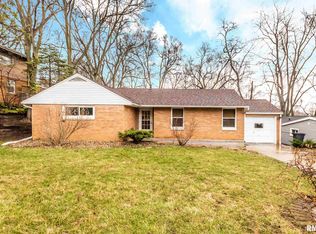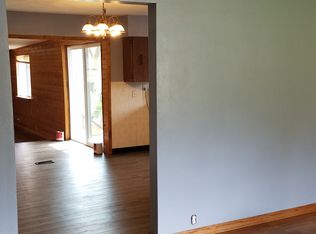Sold for $115,000
$115,000
401 Arnold Rd, East Peoria, IL 61611
2beds
1,688sqft
Single Family Residence, Residential
Built in 1945
0.91 Acres Lot
$145,600 Zestimate®
$68/sqft
$1,169 Estimated rent
Home value
$145,600
$125,000 - $165,000
$1,169/mo
Zestimate® history
Loading...
Owner options
Explore your selling options
What's special
Escape to your dream home in this home, boasting over 1400 sq ft on the main floor, situated on a .91 acre private setting. Step into a world of tranquility and natural beauty as you immerse yourself in the beautiful surroundings. A cozy fireplace that sets the perfect ambiance for cozy nights. if you're craving fresh air, step out onto the expansive deck that overlooks a picturesque valley, providing the ideal spot for morning coffee or evening gatherings. This property offers a remarkable feature—a five-car garage! With a two-car detached garage, an additional single detached garage, and a two-car attached tandem garage, you'll have all the space you need to accommodate vehicles, storage, or even a workshop. Explore endless possibilities in the partial finished walkout basement. Transform this versatile space into a home office, entertainment area, or your personal fitness retreat—the choice is yours! Don't miss your chance to own this extraordinary property! Contact us today to schedule a private tour and discover why this ranch is the perfect retreat for those seeking the ultimate blend of nature and privacy. Your dream home awaits!
Zillow last checked: 8 hours ago
Listing updated: August 15, 2023 at 01:01pm
Listed by:
Chris A Hilton Chris.Hilton@Century21.com,
Century 21 Lincoln National Re
Bought with:
Jacqueline Spencer, 475172555
Keller Williams Revolution
Source: RMLS Alliance,MLS#: PA1242619 Originating MLS: Peoria Area Association of Realtors
Originating MLS: Peoria Area Association of Realtors

Facts & features
Interior
Bedrooms & bathrooms
- Bedrooms: 2
- Bathrooms: 1
- Full bathrooms: 1
Bedroom 1
- Level: Main
- Dimensions: 10ft 11in x 10ft 3in
Bedroom 2
- Level: Main
- Dimensions: 10ft 9in x 8ft 1in
Other
- Level: Main
- Dimensions: 15ft 6in x 13ft 3in
Other
- Area: 200
Additional room
- Description: Rec Rm
- Level: Basement
- Dimensions: 16ft 9in x 12ft 6in
Additional room 2
- Description: Sunroom
- Level: Main
- Dimensions: 21ft 0in x 6ft 9in
Kitchen
- Level: Main
- Dimensions: 15ft 0in x 14ft 3in
Laundry
- Level: Basement
- Dimensions: 22ft 11in x 10ft 9in
Living room
- Level: Main
- Dimensions: 24ft 5in x 12ft 9in
Main level
- Area: 1488
Heating
- Forced Air
Cooling
- Central Air
Appliances
- Included: Range Hood, Range, Gas Water Heater
Features
- Basement: Crawl Space,Partial,Partially Finished
- Attic: Storage
- Number of fireplaces: 1
- Fireplace features: Gas Log, Living Room
Interior area
- Total structure area: 1,488
- Total interior livable area: 1,688 sqft
Property
Parking
- Total spaces: 5
- Parking features: Attached, Detached, Tandem
- Attached garage spaces: 5
- Details: Number Of Garage Remotes: 0
Features
- Patio & porch: Deck, Patio, Enclosed
Lot
- Size: 0.91 Acres
- Dimensions: 130 x 305
- Features: Level, Ravine, Sloped, Terraced/Sloping, Wooded
Details
- Parcel number: 010127407034
- Zoning description: residential
Construction
Type & style
- Home type: SingleFamily
- Architectural style: Ranch
- Property subtype: Single Family Residence, Residential
Materials
- Frame, Vinyl Siding
- Foundation: Block
- Roof: Shingle
Condition
- New construction: No
- Year built: 1945
Utilities & green energy
- Sewer: Public Sewer
- Water: Public
- Utilities for property: Cable Available
Community & neighborhood
Location
- Region: East Peoria
- Subdivision: Arnold
Other
Other facts
- Road surface type: Paved
Price history
| Date | Event | Price |
|---|---|---|
| 8/14/2023 | Sold | $115,000-9.4%$68/sqft |
Source: | ||
| 7/12/2023 | Pending sale | $126,900$75/sqft |
Source: | ||
| 6/14/2023 | Listed for sale | $126,900$75/sqft |
Source: | ||
| 5/31/2023 | Pending sale | $126,900$75/sqft |
Source: | ||
| 5/19/2023 | Listed for sale | $126,900+12689900%$75/sqft |
Source: | ||
Public tax history
| Year | Property taxes | Tax assessment |
|---|---|---|
| 2024 | $3,508 -26.6% | $43,720 -24.7% |
| 2023 | $4,778 +1.5% | $58,050 +7.6% |
| 2022 | $4,705 +4.7% | $53,940 +4% |
Find assessor info on the county website
Neighborhood: 61611
Nearby schools
GreatSchools rating
- 9/10P L Bolin Elementary SchoolGrades: 3-5Distance: 0.1 mi
- 3/10Central Jr High SchoolGrades: 6-8Distance: 1.8 mi
- 2/10East Peoria High SchoolGrades: 9-12Distance: 0.9 mi
Schools provided by the listing agent
- High: East Peoria Comm
Source: RMLS Alliance. This data may not be complete. We recommend contacting the local school district to confirm school assignments for this home.
Get pre-qualified for a loan
At Zillow Home Loans, we can pre-qualify you in as little as 5 minutes with no impact to your credit score.An equal housing lender. NMLS #10287.


