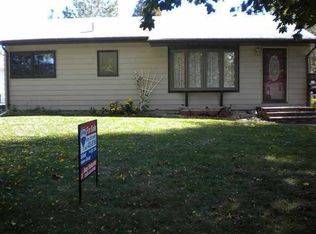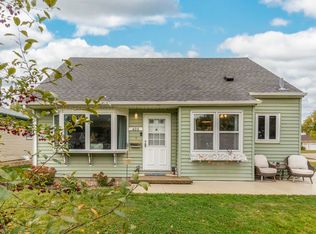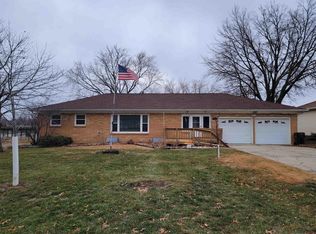Sold for $109,900 on 06/30/25
$109,900
401 Ardmore St, Waterloo, IA 50701
3beds
1,050sqft
Single Family Residence
Built in 1953
7,840.8 Square Feet Lot
$139,000 Zestimate®
$105/sqft
$1,597 Estimated rent
Home value
$139,000
$132,000 - $146,000
$1,597/mo
Zestimate® history
Loading...
Owner options
Explore your selling options
What's special
Fresh on the market. You can be the 3rd owner of this 3-bedroom, 1-bath ranch home located in a great Westside location that is situated on a corner lot. The eat-in kitchen dining room area has a slider door leading out to the rear deck, fenced-in yard, and single-stall garage. Hardwood flooring in most rooms under carpets. One of the bedrooms has a laundry hookup if you wish to have the washer and dryer on the 1st floor. Spacious living room with lots of natural lighting. New gutters and shingles installed in 2024!!!! Selling as is, where is, and no warranties are expressed. Basement walls have cracks and it does get damp. Investors take note for a rental or even a flip home at this price.
Zillow last checked: 8 hours ago
Listing updated: July 02, 2025 at 04:05am
Listed by:
Sandy L. Stuber, Gri 319-290-2087,
RE/MAX Concepts - Cedar Falls
Bought with:
Derick Rogers, S69626000
Realty ONE Group Movement
Source: Northeast Iowa Regional BOR,MLS#: 20252405
Facts & features
Interior
Bedrooms & bathrooms
- Bedrooms: 3
- Bathrooms: 1
- Full bathrooms: 1
Primary bedroom
- Level: Main
Other
- Level: Upper
Other
- Level: Main
Other
- Level: Lower
Dining room
- Level: Main
Kitchen
- Level: Main
Living room
- Level: Main
Heating
- Forced Air, Natural Gas
Cooling
- Ceiling Fan(s), Central Air
Appliances
- Included: Built-In Range, Dishwasher, Disposal, Free-Standing Range, Refrigerator, Gas Water Heater
- Laundry: 1st Floor
Features
- Basement: Partially Finished
- Has fireplace: No
- Fireplace features: None
Interior area
- Total interior livable area: 1,050 sqft
- Finished area below ground: 175
Property
Parking
- Total spaces: 1
- Parking features: 1 Stall, Garage Door Opener
- Carport spaces: 1
Features
- Patio & porch: Deck
- Fencing: Fenced
Lot
- Size: 7,840 sqft
- Dimensions: 68x115
Details
- Parcel number: 89132157001
- Zoning: R-2
- Special conditions: Standard
Construction
Type & style
- Home type: SingleFamily
- Property subtype: Single Family Residence
Materials
- Aluminum Siding
- Roof: Asphalt
Condition
- Year built: 1953
Utilities & green energy
- Sewer: Public Sewer
- Water: Public
Community & neighborhood
Security
- Security features: Smoke Detector(s)
Location
- Region: Waterloo
Other
Other facts
- Road surface type: Concrete
Price history
| Date | Event | Price |
|---|---|---|
| 11/23/2025 | Listing removed | $1,900$2/sqft |
Source: Zillow Rentals | ||
| 11/6/2025 | Listed for rent | $1,900$2/sqft |
Source: Zillow Rentals | ||
| 6/30/2025 | Sold | $109,900-21.4%$105/sqft |
Source: | ||
| 5/28/2025 | Pending sale | $139,900-0.1%$133/sqft |
Source: | ||
| 5/25/2025 | Listed for sale | $140,000+50.5%$133/sqft |
Source: | ||
Public tax history
| Year | Property taxes | Tax assessment |
|---|---|---|
| 2024 | $2,174 +6.1% | $119,220 |
| 2023 | $2,049 +2.8% | $119,220 +16.7% |
| 2022 | $1,992 +6.5% | $102,150 |
Find assessor info on the county website
Neighborhood: 50701
Nearby schools
GreatSchools rating
- 5/10Fred Becker Elementary SchoolGrades: PK-5Distance: 0.8 mi
- 1/10Central Middle SchoolGrades: 6-8Distance: 1.1 mi
- 2/10East High SchoolGrades: 9-12Distance: 3 mi
Schools provided by the listing agent
- Elementary: Fred Becker Elementary
- Middle: Central Intermediate
- High: West High
Source: Northeast Iowa Regional BOR. This data may not be complete. We recommend contacting the local school district to confirm school assignments for this home.

Get pre-qualified for a loan
At Zillow Home Loans, we can pre-qualify you in as little as 5 minutes with no impact to your credit score.An equal housing lender. NMLS #10287.


