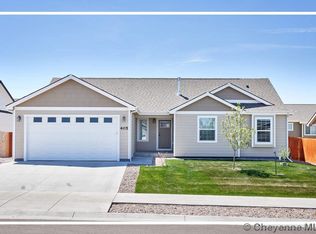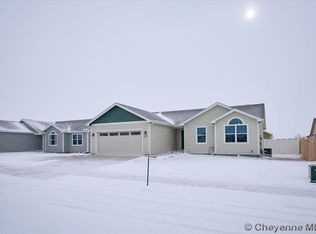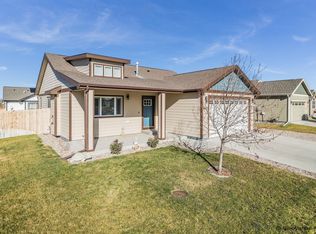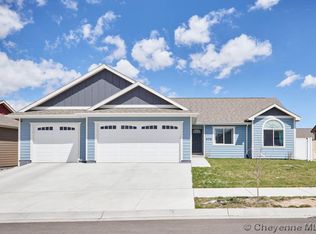Sold
Price Unknown
401 Apricot St, Cheyenne, WY 82007
5beds
2,356sqft
City Residential, Residential
Built in 2019
6,098.4 Square Feet Lot
$444,200 Zestimate®
$--/sqft
$2,564 Estimated rent
Home value
$444,200
$422,000 - $466,000
$2,564/mo
Zestimate® history
Loading...
Owner options
Explore your selling options
What's special
This is your next place to call HOME! This home has plenty of space for everyone. 5 bedrooms to choose from with a ensuite bathroom and walk-in closet in the master. Newly finished basement is great for entertaining and features 2 bedrooms and 1 bath. Kitchen has a walk-in pantry and plenty of space to host a BBQ with the patio that has a beautiful pergola with sunshade. Family room has a gas fireplace that is perfect to snuggle in front of on those snowy days. Great location, close to I-25 and I-80 and easy to get to FE WARREN AFB. Call or text agent to see today! Seller offering $5000 to buyer towards closing costs or buy down. VA loan is assumable by eligible VA buyer.
Zillow last checked: 8 hours ago
Listing updated: July 24, 2023 at 12:56pm
Listed by:
April Kidd 801-529-7416,
Keller Williams Realty Frontier
Bought with:
Susan Bush
RE/MAX Capitol Properties
Source: Cheyenne BOR,MLS#: 89911
Facts & features
Interior
Bedrooms & bathrooms
- Bedrooms: 5
- Bathrooms: 3
- Full bathrooms: 3
- Main level bathrooms: 2
Primary bedroom
- Level: Main
- Area: 168
- Dimensions: 12 x 14
Bedroom 2
- Level: Main
- Area: 121
- Dimensions: 11 x 11
Bedroom 3
- Level: Main
- Area: 121
- Dimensions: 11 x 11
Bedroom 4
- Level: Basement
- Area: 110
- Dimensions: 11 x 10
Bedroom 5
- Level: Basement
- Area: 132
- Dimensions: 12 x 11
Bathroom 1
- Features: Full
- Level: Main
Bathroom 2
- Features: Full
- Level: Main
Bathroom 3
- Features: Full
- Level: Basement
Dining room
- Level: Main
- Area: 64
- Dimensions: 8 x 8
Family room
- Level: Basement
- Area: 544
- Dimensions: 34 x 16
Kitchen
- Level: Main
- Area: 112
- Dimensions: 14 x 8
Living room
- Level: Main
- Area: 320
- Dimensions: 20 x 16
Basement
- Area: 1116
Heating
- Forced Air, Natural Gas
Cooling
- Central Air
Appliances
- Included: Dishwasher, Disposal, Microwave, Range, Refrigerator
- Laundry: Main Level
Features
- Pantry, Vaulted Ceiling(s), Walk-In Closet(s), Main Floor Primary
- Flooring: Hardwood
- Basement: Partially Finished
- Number of fireplaces: 1
- Fireplace features: One, Gas
Interior area
- Total structure area: 2,356
- Total interior livable area: 2,356 sqft
- Finished area above ground: 1,240
Property
Parking
- Total spaces: 2
- Parking features: 2 Car Attached
- Attached garage spaces: 2
Accessibility
- Accessibility features: None
Features
- Patio & porch: Patio
- Exterior features: Sprinkler System
- Fencing: Back Yard
Lot
- Size: 6,098 sqft
- Dimensions: 6300
- Features: Front Yard Sod/Grass, Backyard Sod/Grass
Details
- Parcel number: 13661722300300
- Special conditions: None of the Above
Construction
Type & style
- Home type: SingleFamily
- Architectural style: Ranch
- Property subtype: City Residential, Residential
Materials
- Brick, Wood/Hardboard
- Foundation: Basement
- Roof: Composition/Asphalt
Condition
- New construction: No
- Year built: 2019
Utilities & green energy
- Electric: Black Hills Energy
- Gas: Black Hills Energy
- Sewer: City Sewer
- Water: Public
Green energy
- Energy efficient items: Ceiling Fan
- Energy generation: Solar
Community & neighborhood
Location
- Region: Cheyenne
- Subdivision: Country Homes
HOA & financial
HOA
- Has HOA: Yes
- HOA fee: $155 annually
- Services included: Road Maintenance, Common Area Maintenance
Other
Other facts
- Listing agreement: N
- Listing terms: Assumable,Cash,Conventional,FHA,VA Loan
Price history
| Date | Event | Price |
|---|---|---|
| 7/17/2023 | Sold | -- |
Source: | ||
| 6/14/2023 | Pending sale | $450,000$191/sqft |
Source: | ||
| 5/19/2023 | Listed for sale | $450,000$191/sqft |
Source: | ||
| 7/22/2019 | Sold | -- |
Source: | ||
Public tax history
| Year | Property taxes | Tax assessment |
|---|---|---|
| 2024 | $2,872 +5.5% | $38,209 +5.3% |
| 2023 | $2,722 +13.3% | $36,275 +15.8% |
| 2022 | $2,402 +11% | $31,327 +12.3% |
Find assessor info on the county website
Neighborhood: 82007
Nearby schools
GreatSchools rating
- 2/10Rossman Elementary SchoolGrades: PK-6Distance: 0.4 mi
- 2/10Johnson Junior High SchoolGrades: 7-8Distance: 1.2 mi
- 2/10South High SchoolGrades: 9-12Distance: 1 mi



