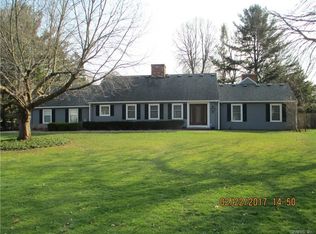AMAZING CONTEMPORARY ON COVETED ALLENS CREEK ROAD. YOUR CHOICE OF BRIGHTON OR PITTSFORD SCHOOLS. SELLERS HAVE RENOVATED HOUSE FROM TOP TO BOTTOM. OPEN CONTEMPORARY FLOOR PLAN, GRANITE KITCHEN, GAS COOKTOP, SS ISLAND, BUILT IN APPLIANCES. FAMILY ROOM WITH WBFP CERAMIC FLOOR, PANTRY, CATHEDRAL CEILING, SKYLIGHTS. LIVING RM WITH GORGEOUS TRAY CEILING, HARDWOODS, BUILT IN BAR, LED LIGHTING, WBFP, 2 SOLARIUM OCTAGONAL ROOMS, FULL BATH, OFFICE, LIBRARY, PIANO RM. FAIRY TALE MASTER WITH LUXE BATH. 2 ADDITIONAL BEDRMS, ONE WITH LOFT. NEW ENERGY EFF WINDOWS, TANK LESS H20 HEATER, FURNACE 10 YRS,. SURROUND SOUND THRUOUT. LOWER LEVEL WITH EGRESS.WINDOWS. PROFESSIONALLY LANDSCAPED 1.2 ACRE LOT WITH GUNITE POOL, INVISIBLE FENCE FOR YOUR PETS. DEFINITELY WOW!
This property is off market, which means it's not currently listed for sale or rent on Zillow. This may be different from what's available on other websites or public sources.
