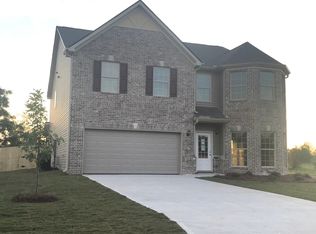From the moment you enter the front door you'll feel at home.Whether you prefer to sit in the front living room reading a book or enjoying the warm fireplace in the great room while entertaining in the chef's dream kitchen with granite counter tops,this home is perfect for all.Spacious rooms abound through out.Imagine the many dinners and events you can host in the formal dining area adorned with coffered ceiling.Guest suite downstairs features full bathroom right outside the entry for ease of access.Work your way up the staircase accented with wrought iron spindles.Upstairs you will be amazed by the main suite boosting double entry doors and sitting area suitable for many different uses.Adjoining en-suite has double vanities,large walk-in closet and soaking garden tub for those moments you just need to relax.Three extra bedrooms upstairs near the laundry room make that task a breeze.Outside you'll savor the covered patio and privacy fenced yard.Sidewalk community and minutes to I-75.
This property is off market, which means it's not currently listed for sale or rent on Zillow. This may be different from what's available on other websites or public sources.

