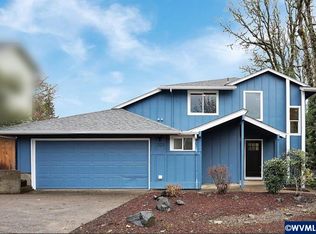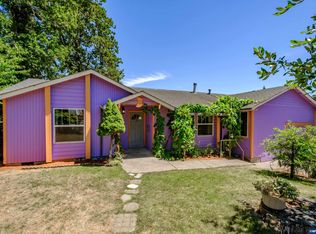Located at the end of a dead end street for the ultimate in privacy. This 3 bed / 2 bath home features a master on the main w/ attached bath. Two bedrooms on the upper level w/ full bath off the hall. Large kitchen w/ a view that will make you want to do the dishes. Large living room w/vaulted wood lined ceiling. Bonus room and a shop area. The huge terraced yard has endless possibilities. Deck and concrete patio to entertain large groups. Some new lighting and new flooring throughout the entire home.
This property is off market, which means it's not currently listed for sale or rent on Zillow. This may be different from what's available on other websites or public sources.


