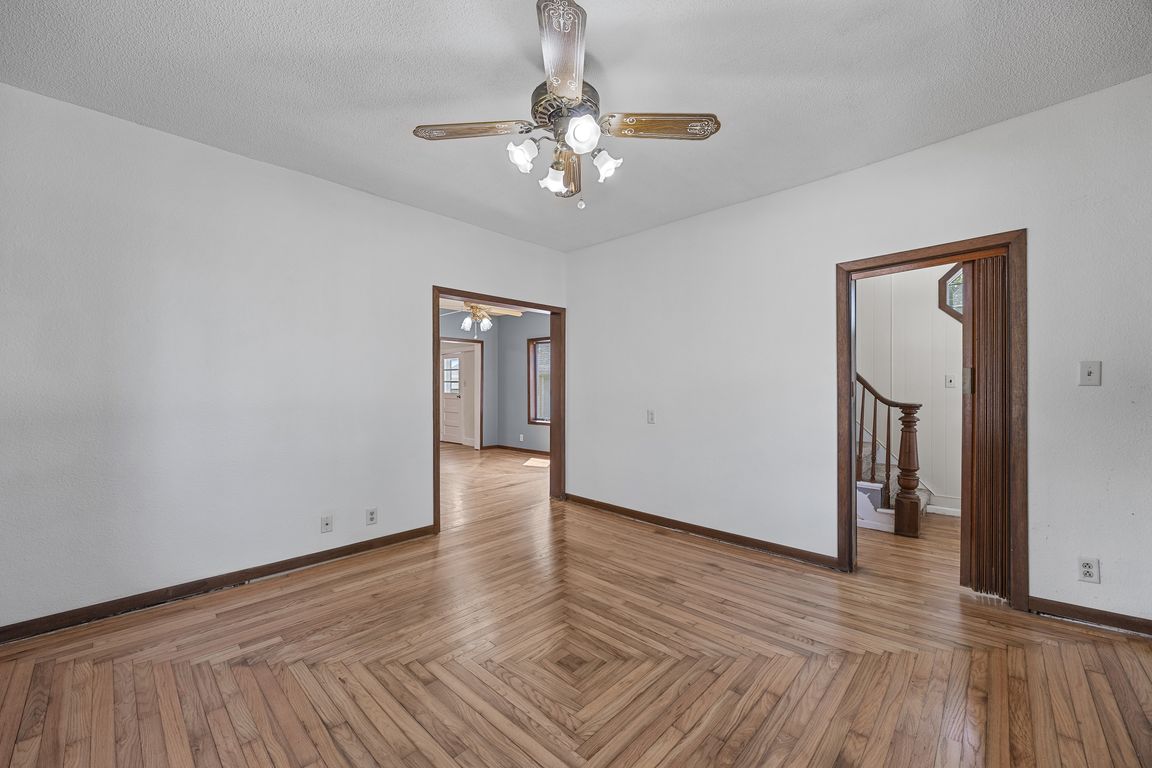
For sale
$140,000
3beds
1,232sqft
401 7th Ave, Clarence, IA 52216
3beds
1,232sqft
Single family residence, residential
Built in 1899
0.31 Acres
1 Carport space
$114 price/sqft
What's special
Formal dining areaFresh paintBeautiful wood floorsUpdated kitchenNew carpetTile backsplashExtra deep corner lot
Don't miss out on this well updated home in Clarence. You will love the beautiful wood floors, updated kitchen with new countertops, new stainless steel appliances and tile backsplash. Off the kitchen is a formal dining area that flows to the family room. The main floor is complete with a full ...
- 41 days |
- 211 |
- 1 |
Source: Iowa City Area AOR,MLS#: 202505415
Travel times
Living Room
Kitchen
Dining Room
Zillow last checked: 8 hours ago
Listing updated: September 02, 2025 at 03:00am
Listed by:
Steven Hankemeier 563-212-3008,
RE/MAX Concepts
Source: Iowa City Area AOR,MLS#: 202505415
Facts & features
Interior
Bedrooms & bathrooms
- Bedrooms: 3
- Bathrooms: 1
- Full bathrooms: 1
Heating
- Natural Gas, Forced Air
Appliances
- Included: Dishwasher, Range Or Oven, Refrigerator, Trash Compactor, Dryer, Washer
Features
- Basement: Stone
- Has fireplace: No
- Fireplace features: None
Interior area
- Total structure area: 1,232
- Total interior livable area: 1,232 sqft
- Finished area above ground: 1,232
- Finished area below ground: 0
Property
Parking
- Total spaces: 1
- Parking features: Detached Carport
- Has carport: Yes
Features
- Levels: Two
- Stories: 2
Lot
- Size: 0.31 Acres
- Dimensions: 66 x 207
- Features: Corner Lot
Details
- Parcel number: 039003261040010
- Zoning: Residential
- Special conditions: Standard
Construction
Type & style
- Home type: SingleFamily
- Property subtype: Single Family Residence, Residential
Materials
- Frame
Condition
- Year built: 1899
Utilities & green energy
- Sewer: Public Sewer
- Water: Public
- Utilities for property: Cable Available
Community & HOA
Community
- Features: Close To School
- Security: Smoke Detector(s)
- Subdivision: Unknown
Location
- Region: Clarence
Financial & listing details
- Price per square foot: $114/sqft
- Tax assessed value: $58,900
- Annual tax amount: $834
- Date on market: 8/26/2025
- Listing terms: Cash,Conventional