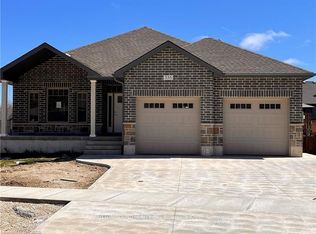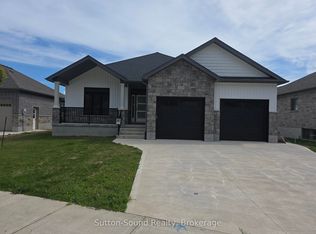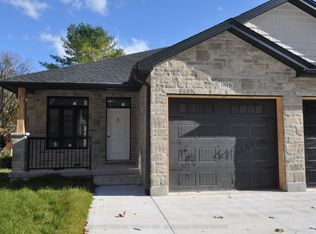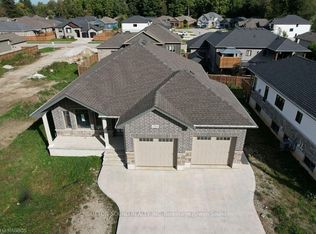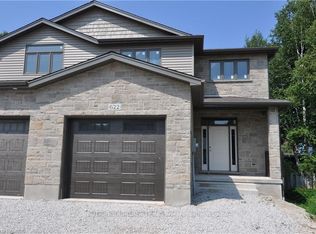401 6th Ave W, Owen Sound, ON N4K 6C8
What's special
- 389 days |
- 1 |
- 0 |
Zillow last checked: 8 hours ago
Listing updated: September 24, 2025 at 04:04am
SUTTON-SOUND REALTY INC. Brokerage (Owen Sound)
Facts & features
Interior
Bedrooms & bathrooms
- Bedrooms: 4
- Bathrooms: 3
Heating
- Forced Air, Gas
Cooling
- Central Air
Appliances
- Included: Instant Hot Water
- Laundry: Laundry Room
Features
- Water Meter
- Basement: Finished,Full
- Has fireplace: Yes
Interior area
- Total structure area: 2,788
- Total interior livable area: 2,788 sqft
Property
Parking
- Total spaces: 4
- Parking features: Private Double, Other
- Has garage: Yes
Features
- Pool features: None
- Waterfront features: None
Lot
- Size: 5,920.65 Square Feet
- Features: Hospital
Details
- Parcel number: 370770839
- Other equipment: Air Exchanger
Construction
Type & style
- Home type: SingleFamily
- Architectural style: Bungalow
- Property subtype: Single Family Residence
- Attached to another structure: Yes
Materials
- Brick, Board & Batten
- Foundation: Poured Concrete
- Roof: Asphalt Shingle
Condition
- New construction: Yes
Utilities & green energy
- Sewer: Sewer
Community & HOA
Community
- Security: Carbon Monoxide Detector(s), Smoke Detector(s)
Location
- Region: Owen Sound
Financial & listing details
- Price per square foot: C$337/sqft
- Date on market: 11/27/2024
By pressing Contact Agent, you agree that the real estate professional identified above may call/text you about your search, which may involve use of automated means and pre-recorded/artificial voices. You don't need to consent as a condition of buying any property, goods, or services. Message/data rates may apply. You also agree to our Terms of Use. Zillow does not endorse any real estate professionals. We may share information about your recent and future site activity with your agent to help them understand what you're looking for in a home.
Price history
Price history
Price history is unavailable.
Public tax history
Public tax history
Tax history is unavailable.Climate risks
Neighborhood: N4K
Nearby schools
GreatSchools rating
No schools nearby
We couldn't find any schools near this home.
- Loading
