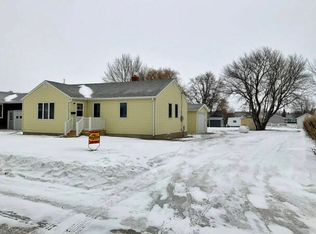Sold on 07/14/25
Price Unknown
401 5th St SE, Rugby, ND 58368
3beds
2baths
2,441sqft
Single Family Residence
Built in 1920
6,098.4 Square Feet Lot
$-- Zestimate®
$--/sqft
$1,502 Estimated rent
Home value
Not available
Estimated sales range
Not available
$1,502/mo
Zestimate® history
Loading...
Owner options
Explore your selling options
What's special
Two stories of charm located in SE Rugby! This home has many newer updates all while maintaining the historical features. The main floor of the home has a large living room and dining room which receives plenty of sunlight, plenty of kitchen cabinetry with a pantry, good size office room, half bath and a large entry. The upstairs of the home has 3 good size bedrooms, large bathroom, and a laundry room. The exterior of the home has a large porch, partially fenced in backyard, apple tree, shed, fire pit and a deck. Other great features of this home is the great location, South exposure, corner lot, and central air. Don't let this move in ready home pass you by!
Zillow last checked: 8 hours ago
Listing updated: July 15, 2025 at 12:29pm
Listed by:
MICHAEL HOUIM 701-208-1709,
BROKERS 12, INC.,
Ashley Houim 701-208-1323,
BROKERS 12, INC.
Source: Minot MLS,MLS#: 241468
Facts & features
Interior
Bedrooms & bathrooms
- Bedrooms: 3
- Bathrooms: 2
- Main level bathrooms: 1
Primary bedroom
- Level: Upper
Bedroom 1
- Level: Upper
Bedroom 2
- Level: Upper
Dining room
- Level: Main
Kitchen
- Level: Main
Living room
- Level: Main
Heating
- Forced Air, Propane Rented
Cooling
- Central Air
Appliances
- Included: Dishwasher, Refrigerator, Range/Oven
- Laundry: Upper Level
Features
- Flooring: Carpet, Other
- Basement: Unfinished,Partial
- Number of fireplaces: 1
- Fireplace features: Gas, Main
Interior area
- Total structure area: 2,441
- Total interior livable area: 2,441 sqft
- Finished area above ground: 1,661
Property
Parking
- Total spaces: 1
- Parking features: Attached, Garage: Opener, Lights, Driveway: Concrete
- Attached garage spaces: 1
- Has uncovered spaces: Yes
Features
- Levels: Two
- Stories: 2
- Patio & porch: Patio, Porch
Lot
- Size: 6,098 sqft
Details
- Parcel number: 10390000
- Zoning: R1
Construction
Type & style
- Home type: SingleFamily
- Property subtype: Single Family Residence
Materials
- Foundation: Block
- Roof: Asphalt
Condition
- New construction: No
- Year built: 1920
Utilities & green energy
- Sewer: City
- Water: City
Community & neighborhood
Location
- Region: Rugby
Price history
| Date | Event | Price |
|---|---|---|
| 7/14/2025 | Sold | -- |
Source: | ||
| 6/9/2025 | Pending sale | $148,500$61/sqft |
Source: | ||
| 5/14/2025 | Contingent | $148,500$61/sqft |
Source: | ||
| 4/29/2025 | Price change | $148,500-5.7%$61/sqft |
Source: | ||
| 12/16/2024 | Listed for sale | $157,500$65/sqft |
Source: | ||
Public tax history
| Year | Property taxes | Tax assessment |
|---|---|---|
| 2024 | $1,722 +0.8% | $61,205 +2.1% |
| 2023 | $1,708 +9.3% | $59,933 +9.2% |
| 2022 | $1,563 +12.3% | $54,906 +11% |
Find assessor info on the county website
Neighborhood: 58368
Nearby schools
GreatSchools rating
- 5/10Rugby Ely Elementary SchoolGrades: PK-6Distance: 0.4 mi
- 6/10Rugby High SchoolGrades: 7-12Distance: 0.6 mi
Schools provided by the listing agent
- District: Rugby
Source: Minot MLS. This data may not be complete. We recommend contacting the local school district to confirm school assignments for this home.
