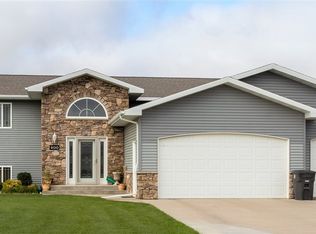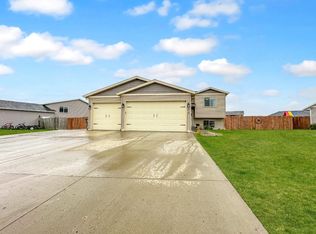Sold on 06/10/24
Price Unknown
401 5th Ave SW, Surrey, ND 58785
4beds
3baths
3,022sqft
Single Family Residence
Built in 2011
0.33 Acres Lot
$438,100 Zestimate®
$--/sqft
$2,432 Estimated rent
Home value
$438,100
Estimated sales range
Not available
$2,432/mo
Zestimate® history
Loading...
Owner options
Explore your selling options
What's special
Very well cared for split foyer home located on a large corner lot. Open floor plan with 2 large bedrooms on the main floor. The primary bedroom features a walk in closet and full bath. There is another full bath and a nice laundry room on the main floor. Great kitchen with newer black stainless steel appliances, trash compactor and a large island/snack bar. Spacious living and dining room with newer carpet and a sliding glass door to a 16x16 deck. The daylight lower level features a huge family room, another full bath and 2 more good size bedrooms with great closet space! The water heater was replaced in 2023. Colorlok siding, underground sprinklers and a maintenance free privacy fence in the back yard with a double gate for access. The back yard also features a 12x28 patio. The triple garage is heated and has hot and cold water and 2 floor drains. Don't miss it!!
Zillow last checked: 8 hours ago
Listing updated: June 12, 2024 at 07:06am
Listed by:
LORI KNUTSON 701-720-2017,
Century 21 Morrison Realty
Source: Minot MLS,MLS#: 240609
Facts & features
Interior
Bedrooms & bathrooms
- Bedrooms: 4
- Bathrooms: 3
- Main level bathrooms: 2
- Main level bedrooms: 2
Primary bedroom
- Description: Full Bath
- Level: Main
Bedroom 1
- Description: Good Size
- Level: Main
Bedroom 2
- Description: Walk In Closet
- Level: Lower
Bedroom 3
- Description: Large
- Level: Lower
Dining room
- Description: Large / Door To Deck
- Level: Main
Family room
- Description: Huge / Daylight
- Level: Lower
Kitchen
- Description: Island / Snack Bar
- Level: Main
Living room
- Description: Newer Carpet
- Level: Main
Heating
- Forced Air, Natural Gas
Cooling
- Central Air
Appliances
- Included: Microwave, Dishwasher, Trash Compactor, Disposal, Refrigerator, Range/Oven, Furnace Humidifier, Electric Range/Oven
- Laundry: Main Level
Features
- Flooring: Carpet, Ceramic Tile, Linoleum
- Basement: Daylight,Finished
- Has fireplace: No
Interior area
- Total structure area: 3,022
- Total interior livable area: 3,022 sqft
- Finished area above ground: 1,566
Property
Parking
- Total spaces: 3
- Parking features: Attached, Garage: Floor Drains, Heated, Insulated, Lights, Opener, Sheet Rock, Driveway: Concrete
- Attached garage spaces: 3
- Has uncovered spaces: Yes
Features
- Levels: Split Foyer
- Patio & porch: Deck, Patio
- Exterior features: Sprinkler
- Fencing: Fenced
Lot
- Size: 0.33 Acres
Details
- Parcel number: SY190400000020
- Zoning: R1
Construction
Type & style
- Home type: SingleFamily
- Property subtype: Single Family Residence
Materials
- Foundation: Concrete Perimeter
- Roof: Asphalt
Condition
- New construction: No
- Year built: 2011
Utilities & green energy
- Sewer: City
- Water: City
Community & neighborhood
Location
- Region: Surrey
Price history
| Date | Event | Price |
|---|---|---|
| 6/10/2024 | Sold | -- |
Source: | ||
| 4/25/2024 | Pending sale | $420,000$139/sqft |
Source: | ||
| 4/23/2024 | Contingent | $420,000$139/sqft |
Source: | ||
| 4/15/2024 | Listed for sale | $420,000$139/sqft |
Source: | ||
Public tax history
| Year | Property taxes | Tax assessment |
|---|---|---|
| 2024 | $3,732 -8.2% | $352,000 -0.8% |
| 2023 | $4,068 +3.4% | $355,000 +3.5% |
| 2022 | $3,933 +4.6% | $343,000 +5.5% |
Find assessor info on the county website
Neighborhood: 58785
Nearby schools
GreatSchools rating
- 5/10Surrey Elementary SchoolGrades: PK-6Distance: 0.5 mi
- 8/10Surrey High SchoolGrades: 7-12Distance: 0.5 mi
Schools provided by the listing agent
- District: Surrey
Source: Minot MLS. This data may not be complete. We recommend contacting the local school district to confirm school assignments for this home.

