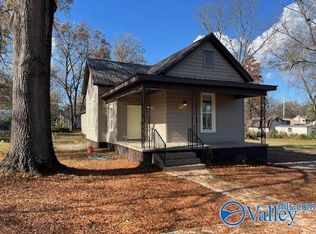Sold for $142,800
$142,800
401 5th Ave SW, Decatur, AL 35601
2beds
1,022sqft
Single Family Residence
Built in 1954
6,969.6 Square Feet Lot
$100,600 Zestimate®
$140/sqft
$951 Estimated rent
Home value
$100,600
$78,000 - $123,000
$951/mo
Zestimate® history
Loading...
Owner options
Explore your selling options
What's special
Great starter or downsizing home with numerous updates include roof 2022 HVAC 2022, and windows, insulation, plumbing so much more, Large fenced in backyard with large covered back porch for relaxing and entertaining. Move-in ready. Call today! Back on the market at no fault to the seller.
Zillow last checked: 8 hours ago
Listing updated: September 12, 2024 at 04:16pm
Listed by:
Sonia Ramirez 256-706-1141,
Parker Real Estate Res.LLC
Bought with:
Sonia Ramirez, 123822
Parker Real Estate Res.LLC
Source: ValleyMLS,MLS#: 21856193
Facts & features
Interior
Bedrooms & bathrooms
- Bedrooms: 2
- Bathrooms: 1
- Full bathrooms: 1
Bedroom
- Features: Ceiling Fan(s), Smooth Ceiling, Wood Floor
- Level: First
- Area: 132
- Dimensions: 12 x 11
Bedroom 2
- Features: Ceiling Fan(s), Smooth Ceiling, Wood Floor
- Level: First
- Area: 132
- Dimensions: 12 x 11
Bathroom 1
- Features: Tile
- Level: First
- Area: 30
- Dimensions: 6 x 5
Dining room
- Features: LVP, Smooth Ceiling
- Level: First
- Area: 156
- Dimensions: 13 x 12
Kitchen
- Features: Smooth Ceiling, Tile
- Level: First
- Area: 165
- Dimensions: 11 x 15
Living room
- Features: Ceiling Fan(s), LVP, Smooth Ceiling
- Level: First
- Area: 180
- Dimensions: 15 x 12
Heating
- Central 1
Cooling
- Central 1
Appliances
- Included: Range
Features
- Basement: Crawl Space
- Number of fireplaces: 1
- Fireplace features: One
Interior area
- Total interior livable area: 1,022 sqft
Property
Parking
- Total spaces: 1
- Parking features: Carport, Garage Faces Side
- Carport spaces: 1
Features
- Levels: One
- Stories: 1
Lot
- Size: 6,969 sqft
- Dimensions: 50 x 140
Details
- Parcel number: 03 04 19 2 003 043.000
Construction
Type & style
- Home type: SingleFamily
- Architectural style: Ranch
- Property subtype: Single Family Residence
Condition
- New construction: No
- Year built: 1954
Utilities & green energy
- Sewer: Public Sewer
- Water: Public
Community & neighborhood
Location
- Region: Decatur
- Subdivision: D L I & F C
Price history
| Date | Event | Price |
|---|---|---|
| 9/12/2024 | Sold | $142,800+3.5%$140/sqft |
Source: | ||
| 8/17/2024 | Pending sale | $138,000$135/sqft |
Source: | ||
| 8/14/2024 | Contingent | $138,000$135/sqft |
Source: | ||
| 7/18/2024 | Listed for sale | $138,000$135/sqft |
Source: | ||
| 7/5/2024 | Contingent | $138,000$135/sqft |
Source: | ||
Public tax history
| Year | Property taxes | Tax assessment |
|---|---|---|
| 2024 | $140 | $4,140 |
| 2023 | $140 | $4,140 |
| 2022 | $140 +20.9% | $4,140 +16.9% |
Find assessor info on the county website
Neighborhood: 35601
Nearby schools
GreatSchools rating
- 2/10West Decatur Elementary SchoolGrades: PK-5Distance: 0.3 mi
- 4/10Decatur Middle SchoolGrades: 6-8Distance: 1.3 mi
- 5/10Decatur High SchoolGrades: 9-12Distance: 1.4 mi
Schools provided by the listing agent
- Elementary: West Decatur
- Middle: Decatur Middle School
- High: Decatur High
Source: ValleyMLS. This data may not be complete. We recommend contacting the local school district to confirm school assignments for this home.
Get pre-qualified for a loan
At Zillow Home Loans, we can pre-qualify you in as little as 5 minutes with no impact to your credit score.An equal housing lender. NMLS #10287.
Sell for more on Zillow
Get a Zillow Showcase℠ listing at no additional cost and you could sell for .
$100,600
2% more+$2,012
With Zillow Showcase(estimated)$102,612
