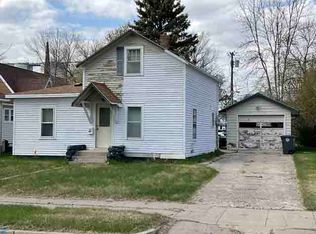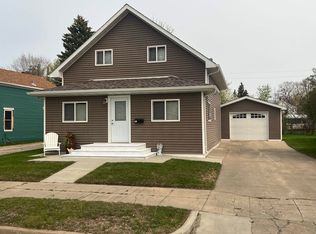Beautifully Done! Main floor features include kitchen with eat in counter, lots of cabinets, laminate flooring, nearby 1/2 bath and laundry room. Extra room near the back can be used as a guest bedroom, family room, or office. Dining Room has built in hutch and laminate flooring. The large living room has pocket doors and is perfect for entertaining and has easy traffic flow. Front entry has original wood with detailing and open staircase to the upstairs. Upper level has 3 bedrooms, closets and a full bath. Original woodwork is seen throughout the house and is in great condition. Outside features include wrap around porch, nicely landscaped yard and a privacy Fence in the backyard. Some recent updates are newer shingles and fence in 2011, new furnace in 2013, and new water heater in 2016. This Is A Must See Home.
This property is off market, which means it's not currently listed for sale or rent on Zillow. This may be different from what's available on other websites or public sources.


