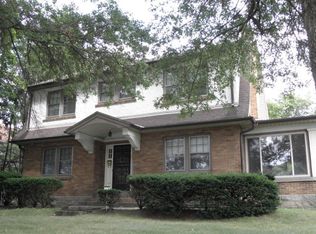Sold for $199,900 on 07/10/25
$199,900
401 3rd Ave, Beckley, WV 25801
4beds
2,601sqft
Residential
Built in 1923
6,969.6 Square Feet Lot
$202,500 Zestimate®
$77/sqft
$1,762 Estimated rent
Home value
$202,500
Estimated sales range
Not available
$1,762/mo
Zestimate® history
Loading...
Owner options
Explore your selling options
What's special
Spacious 4 bedroom, 1.5 bathroom home located in Beckley! This home offers a spacious living room with a fireplace for entertaining, cozy dining room, and a beautiful modern kitchen. The roof, floors, and windows throughout the whole house have been replaced within the last five years. The new, modern light fixtures throughout the home just top it off perfectly! This home is by the fire department, close to restaurants, shopping, and the hospital for your convenience! Come see it for yourself!
Zillow last checked: 8 hours ago
Listing updated: July 11, 2025 at 06:37pm
Listed by:
Christy Muovich 304-578-1501,
EXIT ELEVATION REALTY
Bought with:
Kelsey Lambert, WVS210301716
OLD COLONY REALTORS
Source: Beckley BOR,MLS#: 90906
Facts & features
Interior
Bedrooms & bathrooms
- Bedrooms: 4
- Bathrooms: 2
- Full bathrooms: 1
- 1/2 bathrooms: 1
Bedroom 1
- Area: 188.96
- Dimensions: 14.48 x 13.05
Bedroom 2
- Area: 132.48
- Dimensions: 10.35 x 12.8
Bedroom 3
- Area: 179.18
- Dimensions: 12.4 x 14.45
Bedroom 4
- Area: 130.86
- Dimensions: 10.28 x 12.73
Dining room
- Area: 137.74
- Dimensions: 10.18 x 13.53
Family room
- Area: 203.63
- Dimensions: 14.2 x 14.34
Kitchen
- Area: 191.95
- Dimensions: 17.45 x 11
Living room
- Area: 250.99
- Dimensions: 14.4 x 17.43
Heating
- Natural Gas, Wood, Fireplace(s), Fireplace
Cooling
- Window Unit(s)
Appliances
- Laundry: Washer/Dryer Connection
Features
- Tile Baths, Beams, Textured Ceilings, High Ceilings, Crown Molding, Sun Room, Ceiling Fan(s)
- Windows: Blinds
- Has fireplace: Yes
Interior area
- Total structure area: 2,601
- Total interior livable area: 2,601 sqft
- Finished area above ground: 1,738
- Finished area below ground: 863
Property
Parking
- Parking features: Asphalt
- Has uncovered spaces: Yes
Features
- Levels: Two
- Stories: 2
- Patio & porch: Deck
Lot
- Size: 6,969 sqft
- Dimensions: 0.16
Details
- Parcel number: 4101035000700000
Construction
Type & style
- Home type: SingleFamily
- Property subtype: Residential
Materials
- Brick
Condition
- Year built: 1923
Community & neighborhood
Location
- Region: Beckley
- Subdivision: None
Price history
| Date | Event | Price |
|---|---|---|
| 7/10/2025 | Sold | $199,900$77/sqft |
Source: | ||
| 5/27/2025 | Contingent | $199,900$77/sqft |
Source: | ||
| 5/24/2025 | Listed for sale | $199,900$77/sqft |
Source: | ||
| 10/15/2024 | Listing removed | $199,900$77/sqft |
Source: | ||
| 5/11/2024 | Price change | $199,900-11.2%$77/sqft |
Source: | ||
Public tax history
| Year | Property taxes | Tax assessment |
|---|---|---|
| 2024 | $808 -42.4% | $55,740 +15.4% |
| 2023 | $1,402 +29% | $48,300 -35.5% |
| 2022 | $1,087 | $74,880 +2.1% |
Find assessor info on the county website
Neighborhood: 25801
Nearby schools
GreatSchools rating
- 5/10Beckley Elementary SchoolGrades: PK-5Distance: 2.3 mi
- 4/10Beckley-Stratton Middle SchoolGrades: 6-8Distance: 2.2 mi
- 5/10Woodrow Wilson High SchoolGrades: 9-12Distance: 2.4 mi
Schools provided by the listing agent
- Elementary: Beckley
- Middle: Park
- High: Woodrow Wilson
Source: Beckley BOR. This data may not be complete. We recommend contacting the local school district to confirm school assignments for this home.

Get pre-qualified for a loan
At Zillow Home Loans, we can pre-qualify you in as little as 5 minutes with no impact to your credit score.An equal housing lender. NMLS #10287.
