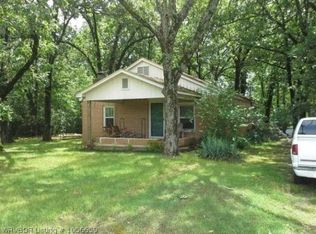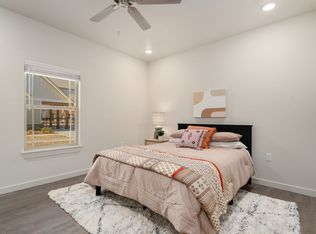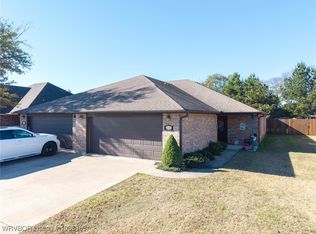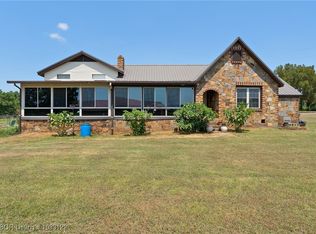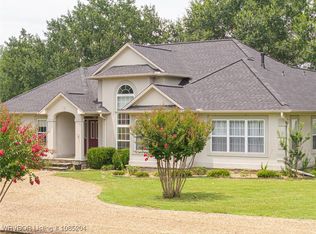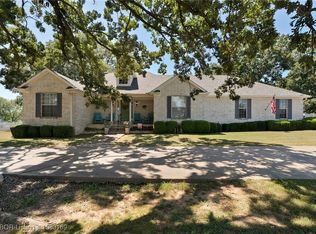This property offers: 3BR | 2BA | 1618+/- square feet of newer brick construction situated on a 3.5-acre corner lot. Positioned at the intersection of Chad Colley Boulevard and Frontier Drive, it boasts commercial zoning potential at the busiest intersection in Chaffee Crossing. This property features a newer brick home complete with attached 2 car garage and workshop. Priced at $1.25 million, this location offers an opportunity for both residential and commercial prospects.
For sale
$1,250,000
401 17th St, Barling, AR 72923
3beds
1,618sqft
Est.:
Single Family Residence
Built in 1995
3.5 Acres Lot
$-- Zestimate®
$773/sqft
$-- HOA
What's special
Newer brick construction
- 258 days |
- 53 |
- 1 |
Zillow last checked: 8 hours ago
Listing updated: December 15, 2025 at 12:22pm
Listed by:
Khoi Nguyen 479-561-6226,
Fort Smith Real Estate Company 479-561-6226
Source: Western River Valley BOR,MLS#: 1080182Originating MLS: Fort Smith Board of Realtors
Tour with a local agent
Facts & features
Interior
Bedrooms & bathrooms
- Bedrooms: 3
- Bathrooms: 2
- Full bathrooms: 2
Primary bedroom
- Description: Master Bedroom
- Level: Main
Bedroom
- Description: Bed Room
- Level: Main
Primary bathroom
- Description: Master Bath
- Level: Main
Bathroom
- Description: Full Bath
- Level: Main
Dining room
- Description: Dining
- Level: Main
Kitchen
- Description: Kitchen
- Level: Main
Living room
- Description: Living Room
- Level: Main
Heating
- Central
Cooling
- Central Air
Appliances
- Included: Some Electric Appliances, Built-In Range, Built-In Oven, Convection Oven, Dishwasher, Electric Water Heater, Disposal, Microwave, Oven
- Laundry: Electric Dryer Hookup, Washer Hookup, Dryer Hookup
Features
- Attic, Wet Bar, Built-in Features, Ceiling Fan(s), Cathedral Ceiling(s), Eat-in Kitchen, Split Bedrooms, Storage, Walk-In Closet(s)
- Flooring: Carpet, Ceramic Tile, Laminate
- Windows: Double Pane Windows, Blinds
- Basement: None
- Number of fireplaces: 1
- Fireplace features: Family Room
Interior area
- Total interior livable area: 1,618 sqft
Property
Parking
- Total spaces: 2
- Parking features: Attached, Garage, Garage Door Opener
- Has attached garage: Yes
- Covered spaces: 2
Features
- Levels: One
- Stories: 1
- Patio & porch: Covered
- Exterior features: Concrete Driveway
- Pool features: None
- Fencing: Partial
Lot
- Size: 3.5 Acres
- Dimensions: 235 x 630 x 269 x 625
- Features: Central Business District, Cleared, City Lot
Details
- Additional structures: Barn(s), Outbuilding, Storage, Workshop
- Parcel number: 6302000930000001
- Zoning description: Industrial
- Special conditions: None
Construction
Type & style
- Home type: SingleFamily
- Architectural style: Ranch
- Property subtype: Single Family Residence
Materials
- Brick, Vinyl Siding
- Foundation: Slab
- Roof: Architectural,Shingle
Condition
- New construction: No
- Year built: 1995
Utilities & green energy
- Sewer: Public Sewer
- Water: Public
- Utilities for property: Electricity Available, Sewer Available, Water Available
Community & HOA
Community
- Features: Near Fire Station, Near Hospital, Near Schools, Shopping
- Security: Smoke Detector(s)
- Subdivision: Acreage-Barling
HOA
- Has HOA: No
Location
- Region: Barling
Financial & listing details
- Price per square foot: $773/sqft
- Tax assessed value: $137,200
- Annual tax amount: $970
- Date on market: 4/13/2025
- Listing terms: Conventional,FHA,VA Loan
- Road surface type: Paved
Estimated market value
Not available
Estimated sales range
Not available
$1,489/mo
Price history
Price history
| Date | Event | Price |
|---|---|---|
| 4/13/2025 | Listed for sale | $1,250,000+706.5%$773/sqft |
Source: Western River Valley BOR #1080182 Report a problem | ||
| 10/8/2009 | Sold | $155,000$96/sqft |
Source: Public Record Report a problem | ||
Public tax history
Public tax history
| Year | Property taxes | Tax assessment |
|---|---|---|
| 2024 | $895 -7.7% | $25,100 |
| 2023 | $970 -4.9% | $25,100 |
| 2022 | $1,020 | $25,100 |
Find assessor info on the county website
BuyAbility℠ payment
Est. payment
$7,151/mo
Principal & interest
$6130
Property taxes
$583
Home insurance
$438
Climate risks
Neighborhood: 72923
Nearby schools
GreatSchools rating
- 6/10Barling Elementary SchoolGrades: PK-5Distance: 0.6 mi
- 10/10L. A. Chaffin Jr. High SchoolGrades: 6-8Distance: 2.6 mi
- 8/10Southside High SchoolGrades: 9-12Distance: 4.6 mi
Schools provided by the listing agent
- Elementary: Barling
- Middle: Chaffin
- High: Northside
- District: Barling
Source: Western River Valley BOR. This data may not be complete. We recommend contacting the local school district to confirm school assignments for this home.
- Loading
- Loading
