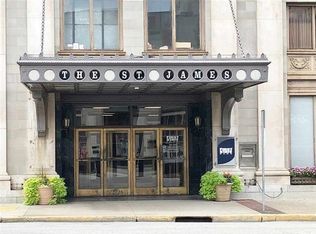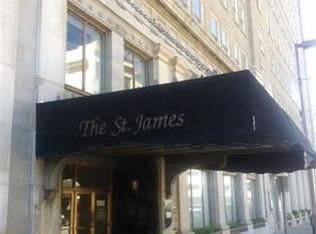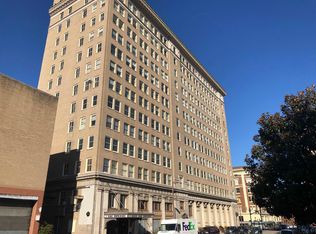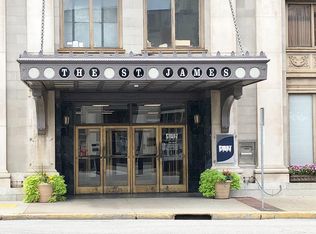Sold for $163,000 on 08/29/25
$163,000
401 10th St APT 403, Huntington, WV 25701
1beds
906sqft
Condo-Townhouse
Built in 1920
8,712 Square Feet Lot
$91,000 Zestimate®
$180/sqft
$1,140 Estimated rent
Home value
$91,000
$70,000 - $116,000
$1,140/mo
Zestimate® history
Loading...
Owner options
Explore your selling options
What's special
This very nice condo on the 4th floor in The St James building in downtown Huntington, has been finished within the past 2-3 years, with new windows, plumbing, electric, bathroom, kitchen with appliances, HVAC, washer & dryer, bedroom plus additional room for office, den or currently used as extra bedroom; etc. Nice pantry, laundry and storage. There has been no smoking and no pets.
Zillow last checked: 8 hours ago
Listing updated: August 29, 2025 at 06:31am
Listed by:
Elaine Pancake 304-751-7237,
Pancake Realty Co,
P.C. Pancake 304-522-8361,
Pancake Realty Co
Bought with:
Elaine Pancake
Pancake Realty Co
Source: HUNTMLS,MLS#: 181100
Facts & features
Interior
Bedrooms & bathrooms
- Bedrooms: 1
- Bathrooms: 1
- Full bathrooms: 1
- Main level bathrooms: 1
- Main level bedrooms: 1
Bedroom
- Features: Laminate Floor
- Level: First
- Area: 225
- Dimensions: 15 x 15
Bathroom 1
- Features: Tile Floor
- Level: First
Kitchen
- Features: Laminate Floor
- Level: First
- Area: 225
- Dimensions: 15 x 15
Living room
- Features: Laminate Floor
- Level: First
- Area: 285
- Dimensions: 15 x 19
Heating
- Electric
Cooling
- Central Air
Appliances
- Included: Dishwasher, Dryer, Microwave, Range/Oven, Refrigerator, Washer, Electric Water Heater
- Laundry: Washer/Dryer Connection
Features
- Sauna/Steam Room, High Speed Internet
- Flooring: Laminate, Tile
- Basement: Other
Interior area
- Total structure area: 906
- Total interior livable area: 906 sqft
Property
Parking
- Parking features: No Garage, On Street
- Has uncovered spaces: Yes
Features
- Levels: One
- Stories: 1
- Patio & porch: Deck
- Exterior features: Other
- Fencing: None
Lot
- Size: 8,712 sqft
- Topography: Level
Details
- Parcel number: 270.79
- Other equipment: Other
Construction
Type & style
- Home type: Townhouse
- Property subtype: Condo-Townhouse
Materials
- Block, Brick
- Roof: Rubber
Condition
- Year built: 1920
Utilities & green energy
- Sewer: Public Sewer
- Water: Public Water
- Utilities for property: Cable Available, Cable Connected
Community & neighborhood
Security
- Security features: Smoke Detector(s)
Location
- Region: Huntington
Other
Other facts
- Listing terms: Cash,Conventional
Price history
| Date | Event | Price |
|---|---|---|
| 8/29/2025 | Sold | $163,000-1.2%$180/sqft |
Source: | ||
| 7/7/2025 | Pending sale | $165,000$182/sqft |
Source: | ||
| 5/2/2025 | Listed for sale | $165,000+371.4%$182/sqft |
Source: | ||
| 2/23/2022 | Sold | $35,000-46.2%$39/sqft |
Source: | ||
| 2/9/2022 | Pending sale | $65,000$72/sqft |
Source: | ||
Public tax history
| Year | Property taxes | Tax assessment |
|---|---|---|
| 2024 | $350 -0.2% | $20,700 |
| 2023 | $351 -50.3% | $20,700 |
| 2022 | $705 -0.5% | $20,700 |
Find assessor info on the county website
Neighborhood: 25701
Nearby schools
GreatSchools rating
- 5/10Central City Elementary SchoolGrades: PK-5Distance: 2.7 mi
- 6/10Huntington Middle SchoolGrades: 6-8Distance: 0.9 mi
- 2/10Huntington High SchoolGrades: 9-12Distance: 3 mi

Get pre-qualified for a loan
At Zillow Home Loans, we can pre-qualify you in as little as 5 minutes with no impact to your credit score.An equal housing lender. NMLS #10287.



