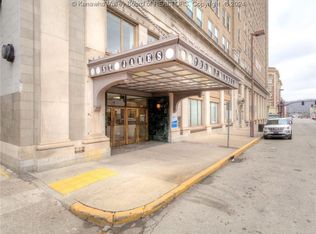Sold for $265,000 on 09/26/25
$265,000
401 10th St APT 400, Huntington, WV 25701
2beds
1,823sqft
Condominium
Built in 1924
-- sqft lot
$268,600 Zestimate®
$145/sqft
$1,413 Estimated rent
Home value
$268,600
Estimated sales range
Not available
$1,413/mo
Zestimate® history
Loading...
Owner options
Explore your selling options
What's special
Immaculate, open floor plan, exposed brick, high ceilings thru-out tons of massive windows for natural light, SS app filled kitchen ( 2023) w/ granite counters, custom cabinets w/ lights, hardwood thru-out, ceramic in wet areas, washer/drier 2023, hot water tank/HVAC 2022, bench window seating w/ storage, stained glass transom windows from Chicago, walking distance to many restaurants, theaters, shopping, river front park and Marshall University, safe & secure with key fob entry to both garage & building. Four garage parking spaces.
Zillow last checked: 8 hours ago
Listing updated: September 29, 2025 at 12:04pm
Listed by:
Elizabeth Madore-Lewis,
Better Homes and Gardens Real Estate Central 304-201-7653,
Mark Madore,
Better Homes and Gardens Real Estate Central
Bought with:
Elizabeth Madore-Lewis, 0027379
Better Homes and Gardens Real Estate Central
Source: KVBR,MLS#: 278631 Originating MLS: Kanawha Valley Board of REALTORS
Originating MLS: Kanawha Valley Board of REALTORS
Facts & features
Interior
Bedrooms & bathrooms
- Bedrooms: 2
- Bathrooms: 2
- Full bathrooms: 2
Primary bedroom
- Description: Primary Bedroom
- Level: Main
- Dimensions: 20.03x12.10
Bedroom 2
- Description: Bedroom 2
- Level: Main
- Dimensions: 12.04x12.02
Dining room
- Description: Dining Room
- Level: Other
- Dimensions: 0x0
Kitchen
- Description: Kitchen
- Level: Main
- Dimensions: 15.07x12.0
Living room
- Description: Living Room
- Level: Main
- Dimensions: 25.08x20.06
Utility room
- Description: Utility Room
- Level: Main
- Dimensions: 9.0x5.0
Heating
- Electric, Forced Air
Cooling
- Central Air
Appliances
- Included: Dishwasher, Electric Range, Microwave, Refrigerator
Features
- Country Kitchen, Cable TV
- Flooring: Ceramic Tile, Hardwood
- Windows: Insulated Windows
- Basement: None
- Has fireplace: No
Interior area
- Total interior livable area: 1,823 sqft
Property
Parking
- Total spaces: 3
- Parking features: Attached, Garage, Three Car Garage, Three or more Spaces
- Attached garage spaces: 3
Details
- Parcel number: 170270007600000000
Construction
Type & style
- Home type: Condo
- Property subtype: Condominium
Materials
- Block, Drywall, Steel
- Roof: Flat
Condition
- Year built: 1924
Utilities & green energy
- Sewer: Public Sewer
- Water: Public
Community & neighborhood
Security
- Security features: Smoke Detector(s)
Location
- Region: Huntington
HOA & financial
HOA
- Has HOA: Yes
- HOA fee: $6,732 annually
Price history
| Date | Event | Price |
|---|---|---|
| 9/29/2025 | Pending sale | $275,000+3.8%$151/sqft |
Source: | ||
| 9/26/2025 | Sold | $265,000-3.6%$145/sqft |
Source: | ||
| 8/11/2025 | Listed for sale | $275,000$151/sqft |
Source: | ||
| 7/7/2025 | Pending sale | $275,000$151/sqft |
Source: | ||
| 6/5/2025 | Listed for sale | $275,000+57.1%$151/sqft |
Source: | ||
Public tax history
| Year | Property taxes | Tax assessment |
|---|---|---|
| 2024 | $1,721 -0.2% | $101,880 |
| 2023 | $1,725 -0.5% | $101,880 |
| 2022 | $1,735 +12.8% | $101,880 +13.4% |
Find assessor info on the county website
Neighborhood: 25701
Nearby schools
GreatSchools rating
- 5/10Central City Elementary SchoolGrades: PK-5Distance: 2.7 mi
- 6/10Huntington Middle SchoolGrades: 6-8Distance: 0.9 mi
- 2/10Huntington High SchoolGrades: 9-12Distance: 3 mi
Schools provided by the listing agent
- Elementary: Milton
- Middle: Huntington Middle School
- High: Huntington
Source: KVBR. This data may not be complete. We recommend contacting the local school district to confirm school assignments for this home.

Get pre-qualified for a loan
At Zillow Home Loans, we can pre-qualify you in as little as 5 minutes with no impact to your credit score.An equal housing lender. NMLS #10287.
