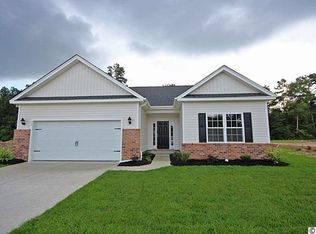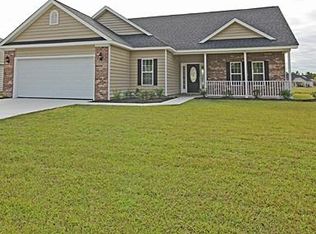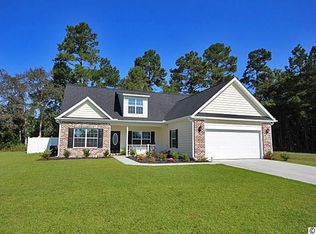Kingston Floor Plan- This Model located in the highly desired "Rivertown Row" Community Features all of the right features and benefits that you would expect from your new home. Features include but are not limited too: Great Open Floor Plan with no wasted space, formal Dining as well as a Breakfast Area, 10x14 Grilling Patio- All of the homes in Rivertown Row come standard with the Luxury of Natural Gas (Tankless Hotwater Heater, Gas Heat, and Gas Stove and Oven), 36" and 42" "Profiled" Kitchen Cabinets with Crown Molding, Stainless Steel Appliances, Large Pantry, Completely trimmed and painted garage with drop down storage access which is floored for your convenience, "Low E" Energy efficient windows, upgraded insulation package, optional 50 Year Roof System Warranty, Landscaped and Sodded Yard, and so much more. All of the homes in Rivertown Row are built with a "Maintenance Free" Lifestyle in mind. Rivertown Row in Conway's most highly desired New Home community that is very conveniently located near shopping, world class medical offices and hospitals, restaurants, schools, and only 15 Miles to Myrtle Beach. Call or visit us online today and find out why Beverly Homes is our areas premier Builder! Sales Center Open Tuesday-Friday 8:00 thru 5:30 (Monday and Sunday by Appt) and Saturday 9:00 thru 4:00.
This property is off market, which means it's not currently listed for sale or rent on Zillow. This may be different from what's available on other websites or public sources.


