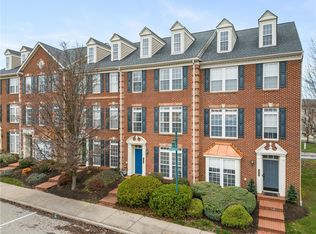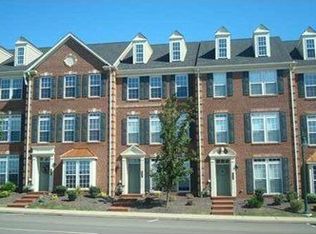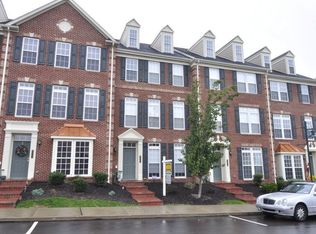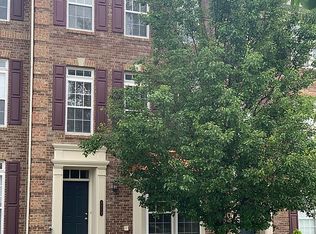Sold for $415,000 on 03/03/25
$415,000
4009 Village Run Rd, Wexford, PA 15090
2beds
2,116sqft
Townhouse
Built in 2006
2,800.91 Square Feet Lot
$417,800 Zestimate®
$196/sqft
$2,485 Estimated rent
Home value
$417,800
$389,000 - $451,000
$2,485/mo
Zestimate® history
Loading...
Owner options
Explore your selling options
What's special
Welcome to 4009 Village Run! End unit with PRIME location. Walk to Oxford Athletic Club, restaurants and shops. Step inside this classic brick. Lower-level entry featuring hard wood floors. Office stunning natural light from the floor to ceiling windows. Office has a walk-in closet (doubles as a guest room) Upstairs offers a bright and spacious living room. Stack stone gas fireplace is the focal point of the oversized living room. Kitchen boasts hard wood flooring, stainless appliances (Brand new frig), walk in pantry, and plenty of counter space. Walk out to your Trex deck- perfect space for the BBQ. Newly renovated powder room on the main level featuring Tuscan Teal paint and gold hardware. The third-floor primary suite features a freshly remodeled primary bathroom. Dual vanity PLUS separate make up area, tile shower. California closets in the primary bedroom as well as guest room & den. Loft space above the primary makes a great workout room or office. Meticulously kept home!
Zillow last checked: 8 hours ago
Listing updated: March 03, 2025 at 07:15am
Listed by:
Melissa Faulkner 412-367-8000,
BERKSHIRE HATHAWAY THE PREFERRED REALTY
Bought with:
Matthew Bonosky, RS330089
KELLER WILLIAMS REALTY
Source: WPMLS,MLS#: 1685033 Originating MLS: West Penn Multi-List
Originating MLS: West Penn Multi-List
Facts & features
Interior
Bedrooms & bathrooms
- Bedrooms: 2
- Bathrooms: 3
- Full bathrooms: 2
- 1/2 bathrooms: 1
Primary bedroom
- Level: Upper
- Dimensions: 17x16
Bedroom 2
- Level: Upper
- Dimensions: 13x12
Bonus room
- Level: Upper
- Dimensions: 12x12
Den
- Level: Lower
- Dimensions: 12x12
Dining room
- Level: Main
- Dimensions: 21x10
Entry foyer
- Level: Lower
- Dimensions: 7x6
Kitchen
- Level: Main
- Dimensions: 21x10
Laundry
- Level: Lower
- Dimensions: 6x5
Living room
- Level: Main
- Dimensions: 21x14
Heating
- Forced Air, Gas
Cooling
- Central Air
Appliances
- Included: Some Electric Appliances, Dryer, Dishwasher, Disposal, Microwave, Refrigerator, Stove, Washer
Features
- Kitchen Island, Pantry
- Flooring: Hardwood, Tile, Carpet
- Windows: Multi Pane
- Basement: Finished,Walk-Out Access
- Number of fireplaces: 1
- Fireplace features: Gas
Interior area
- Total structure area: 2,116
- Total interior livable area: 2,116 sqft
Property
Parking
- Parking features: Built In, Garage Door Opener
- Has attached garage: Yes
Features
- Levels: Three Or More
- Stories: 3
Lot
- Size: 2,800 sqft
- Dimensions: 32 x 86 x 32 x 87m/l
Details
- Parcel number: 1658H00064000000
Construction
Type & style
- Home type: Townhouse
- Architectural style: Colonial,Three Story
- Property subtype: Townhouse
Materials
- Brick
- Roof: Asphalt
Condition
- Resale
- Year built: 2006
Utilities & green energy
- Sewer: Public Sewer
- Water: Public
Community & neighborhood
Community
- Community features: Public Transportation
Location
- Region: Wexford
- Subdivision: Village of Pine
HOA & financial
HOA
- Has HOA: Yes
- HOA fee: $132 monthly
Price history
| Date | Event | Price |
|---|---|---|
| 3/3/2025 | Sold | $415,000$196/sqft |
Source: | ||
| 2/11/2025 | Pending sale | $415,000$196/sqft |
Source: | ||
| 1/22/2025 | Contingent | $415,000$196/sqft |
Source: | ||
| 1/14/2025 | Listed for sale | $415,000+18.6%$196/sqft |
Source: | ||
| 9/3/2021 | Sold | $349,899$165/sqft |
Source: | ||
Public tax history
| Year | Property taxes | Tax assessment |
|---|---|---|
| 2025 | $6,536 +6.2% | $243,100 |
| 2024 | $6,154 +512% | $243,100 +14.3% |
| 2023 | $1,006 | $212,600 -7.8% |
Find assessor info on the county website
Neighborhood: 15090
Nearby schools
GreatSchools rating
- 10/10Wexford El SchoolGrades: K-3Distance: 0.7 mi
- 8/10Pine-Richland Middle SchoolGrades: 7-8Distance: 2.7 mi
- 10/10Pine-Richland High SchoolGrades: 9-12Distance: 2.7 mi
Schools provided by the listing agent
- District: Pine/Richland
Source: WPMLS. This data may not be complete. We recommend contacting the local school district to confirm school assignments for this home.

Get pre-qualified for a loan
At Zillow Home Loans, we can pre-qualify you in as little as 5 minutes with no impact to your credit score.An equal housing lender. NMLS #10287.



