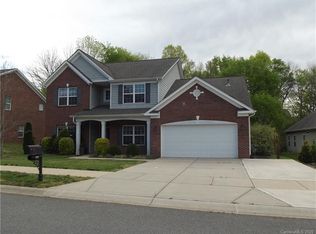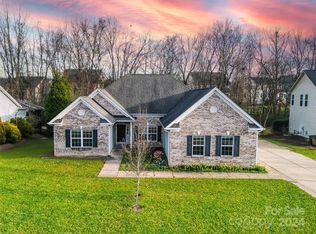Closed
$595,000
4009 Thorndale Rd, Indian Trail, NC 28079
6beds
3,870sqft
Single Family Residence
Built in 2011
0.29 Acres Lot
$637,500 Zestimate®
$154/sqft
$3,136 Estimated rent
Home value
$637,500
$593,000 - $689,000
$3,136/mo
Zestimate® history
Loading...
Owner options
Explore your selling options
What's special
(3D Tour: https://my.matterport.com/show/?m=dHCJBb6rcKd) Captivating retreat nestled in the Sheridan neighborhood, Indian Trail. Step inside to discover an inviting open floorplan. Featuring the gourmet kitchen boasting granite countertops and a charming tile backsplash. With an extended breakfast nook, mornings are destined to be filled with sunshine and conversation. Discover the epitome of relaxation in the primary suite conveniently located on the main level. Equipped with a garden tub and a spacious walk-in closet, it's a haven of comfort and convenience. Upstairs, find another sanctuary with a second primary bedroom, complete with its own private bath. Step outside to an extended deck, the perfect spot to unwind and soak in the serenity of a wooded landscaped backyard. With a separate 3 rail fenced-in dog section, your furry friends have their own slice of paradise. A welcoming covered patio invites you to sit back, relax, and embrace the charm of the neighborhood.
Zillow last checked: 8 hours ago
Listing updated: July 27, 2024 at 06:57pm
Listing Provided by:
Nancy Braun nancy@showcaserealty.net,
Showcase Realty LLC
Bought with:
Katrina Williams
Premier South
Source: Canopy MLS as distributed by MLS GRID,MLS#: 4130806
Facts & features
Interior
Bedrooms & bathrooms
- Bedrooms: 6
- Bathrooms: 4
- Full bathrooms: 3
- 1/2 bathrooms: 1
- Main level bedrooms: 1
Primary bedroom
- Features: Walk-In Closet(s)
- Level: Main
- Area: 260.38 Square Feet
- Dimensions: 20' 10" X 12' 6"
Primary bedroom
- Level: Main
Bedroom s
- Features: Garden Tub, Walk-In Closet(s)
- Level: Upper
Bedroom s
- Features: Walk-In Closet(s)
- Level: Upper
- Area: 165.02 Square Feet
- Dimensions: 11' 7" X 14' 3"
Bedroom s
- Level: Upper
- Area: 282.42 Square Feet
- Dimensions: 13' 6" X 20' 11"
Bedroom s
- Level: Upper
- Area: 156.61 Square Feet
- Dimensions: 11' 8" X 13' 5"
Bedroom s
- Level: Upper
Bedroom s
- Level: Upper
Bedroom s
- Level: Upper
Bedroom s
- Level: Upper
Bathroom full
- Level: Main
- Area: 24.99 Square Feet
- Dimensions: 5' 1" X 4' 11"
Bathroom half
- Level: Main
- Area: 25.44 Square Feet
- Dimensions: 5' 2" X 4' 11"
Bathroom full
- Level: Upper
- Area: 193.7 Square Feet
- Dimensions: 16' 3" X 11' 11"
Bathroom full
- Level: Upper
- Area: 74.92 Square Feet
- Dimensions: 8' 2" X 9' 2"
Bathroom full
- Level: Main
Bathroom half
- Level: Main
Bathroom full
- Level: Upper
Bathroom full
- Level: Upper
Other
- Features: Walk-In Closet(s)
- Level: Upper
- Area: 322.52 Square Feet
- Dimensions: 16' 4" X 19' 9"
Other
- Level: Upper
Breakfast
- Level: Main
- Area: 142.54 Square Feet
- Dimensions: 12' 8" X 11' 3"
Breakfast
- Level: Main
Dining room
- Level: Main
- Area: 148 Square Feet
- Dimensions: 11' 2" X 13' 3"
Dining room
- Level: Main
Family room
- Level: Main
- Area: 290.52 Square Feet
- Dimensions: 17' 2" X 16' 11"
Family room
- Level: Main
Kitchen
- Level: Main
- Area: 173.61 Square Feet
- Dimensions: 12' 4" X 14' 1"
Kitchen
- Level: Main
Laundry
- Level: Upper
- Area: 48.42 Square Feet
- Dimensions: 5' 9" X 8' 5"
Laundry
- Level: Upper
Office
- Level: Main
- Area: 153.3 Square Feet
- Dimensions: 11' 6" X 13' 4"
Office
- Level: Main
Heating
- Electric, Forced Air
Cooling
- Ceiling Fan(s), Central Air
Appliances
- Included: Dishwasher, Disposal, Electric Range, Microwave, Plumbed For Ice Maker, Refrigerator
- Laundry: Electric Dryer Hookup, Laundry Room, Upper Level
Features
- Breakfast Bar, Soaking Tub, Open Floorplan, Pantry, Walk-In Closet(s)
- Flooring: Carpet, Tile, Wood
- Has basement: No
- Attic: Pull Down Stairs
- Fireplace features: Gas Log, Great Room
Interior area
- Total structure area: 3,870
- Total interior livable area: 3,870 sqft
- Finished area above ground: 3,870
- Finished area below ground: 0
Property
Parking
- Total spaces: 2
- Parking features: Attached Garage, Garage on Main Level
- Attached garage spaces: 2
Features
- Levels: Two
- Stories: 2
- Patio & porch: Covered, Deck, Front Porch, Patio
- Pool features: Community
- Fencing: Back Yard,Fenced
Lot
- Size: 0.29 Acres
- Dimensions: 85 x 150 x 85 x 150
- Features: Cul-De-Sac, Green Area, Sloped, Wooded
Details
- Parcel number: 07123263
- Zoning: AQ0
- Special conditions: Standard
Construction
Type & style
- Home type: SingleFamily
- Property subtype: Single Family Residence
Materials
- Brick Partial, Vinyl
- Foundation: Slab
- Roof: Shingle
Condition
- New construction: No
- Year built: 2011
Utilities & green energy
- Sewer: County Sewer
- Water: County Water
Community & neighborhood
Location
- Region: Indian Trail
- Subdivision: Sheridan
Other
Other facts
- Listing terms: Cash,Conventional,FHA,FHA 203(K),VA Loan
- Road surface type: Concrete, Paved
Price history
| Date | Event | Price |
|---|---|---|
| 7/24/2024 | Sold | $595,000-0.8%$154/sqft |
Source: | ||
| 7/17/2024 | Pending sale | $599,900$155/sqft |
Source: | ||
| 6/1/2024 | Listed for sale | $599,900+76.4%$155/sqft |
Source: | ||
| 1/24/2023 | Listing removed | -- |
Source: Zillow Rentals Report a problem | ||
| 12/15/2022 | Listed for rent | $3,225+21.9%$1/sqft |
Source: Zillow Rentals Report a problem | ||
Public tax history
| Year | Property taxes | Tax assessment |
|---|---|---|
| 2025 | $4,170 +31.9% | $692,600 +81.2% |
| 2024 | $3,160 +0.3% | $382,300 |
| 2023 | $3,152 | $382,300 |
Find assessor info on the county website
Neighborhood: 28079
Nearby schools
GreatSchools rating
- 7/10Shiloh Elementary SchoolGrades: 3-5Distance: 1.8 mi
- 3/10Sun Valley Middle SchoolGrades: 6-8Distance: 2 mi
- 5/10Sun Valley High SchoolGrades: 9-12Distance: 2.3 mi
Schools provided by the listing agent
- Elementary: Shiloh
- Middle: Sun Valley
- High: Sun Valley
Source: Canopy MLS as distributed by MLS GRID. This data may not be complete. We recommend contacting the local school district to confirm school assignments for this home.
Get a cash offer in 3 minutes
Find out how much your home could sell for in as little as 3 minutes with a no-obligation cash offer.
Estimated market value$637,500
Get a cash offer in 3 minutes
Find out how much your home could sell for in as little as 3 minutes with a no-obligation cash offer.
Estimated market value
$637,500

