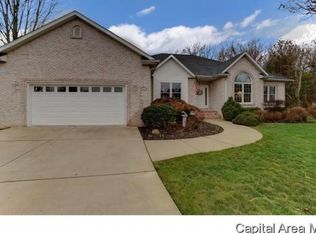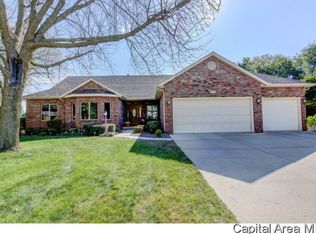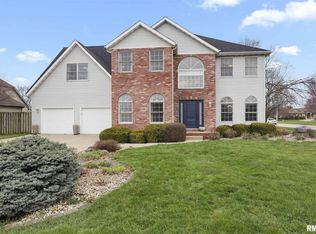It's the American Dream! This 5 bedroom 4.5 bath home sits on a cul-de-sac and backs to the woods. Refinished hardwood floors, new carpet, and new tile on the main floor. There's plenty of room in the living room, dining room, family room (with fireplace), plus a home office. The kitchen features a breakfast bar, pantry, Corian counters, tile backsplash, and Amish cabinets. Mud room offers locker storage sink with granite top and plenty of cabinets to stay organized. Double staircases to the upper level lead to the spacious, remodeled master suite, presenting a tiled shower, corner tub, double vanity, crown molding, walk-in closet, and peaceful sitting room overlooking the backyard. The upper level also has a second bedroom suite, three additional bedrooms, and shared bath. Basement offers a rec room, full bath, storage, and batting cages! Mature, incredible landscaping plus a sprinkler system. Backyard has a deck and patio. Three car heated garage. NEW Roof. Pre-Inspected. Generator.
This property is off market, which means it's not currently listed for sale or rent on Zillow. This may be different from what's available on other websites or public sources.



