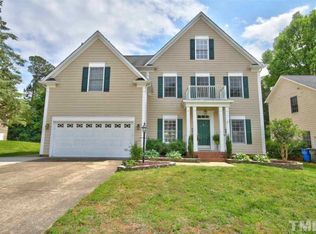Sold for $650,000
$650,000
4009 Sunridge Rd, Raleigh, NC 27613
4beds
2,696sqft
Single Family Residence, Residential
Built in 1997
7,840.8 Square Feet Lot
$667,800 Zestimate®
$241/sqft
$2,888 Estimated rent
Home value
$667,800
$634,000 - $701,000
$2,888/mo
Zestimate® history
Loading...
Owner options
Explore your selling options
What's special
Welcome to this highly sought after Breeland Park home. As you approach the property, the well-manicured landscaping & inviting front porch creates a welcoming atmosphere that instantly makes you feel at home. Step inside the front door, and you'll be greeted by a grand foyer featuring soaring ceilings. The open layout effortlessly connects the main living areas, creating a seamless flow for entertaining and everyday living. The spacious living room boasts a cozy, double-sided fireplace, built-ins, and large windows that offer views of the surrounding greenery. The kitchen is equipped with stainless steel appliances, sleek granite countertops, and tons of storage space. Don’t miss the 1st floor flex space, perfect for a home office, crafting or playroom. The master suite is a true sanctuary, featuring a generous layout and en-suite bathroom complete with a soaking tub, walk-in shower, and dual vanities. This home also offers 3 additional well-appointed bedrooms, each with ample closet space and a bonus room, perfect for movies or game night! The outdoor living spaces includes a spacious patio and private backyard.
Zillow last checked: 8 hours ago
Listing updated: October 27, 2025 at 11:29pm
Listed by:
Trey Heyward 919-608-1473,
Heyward Realty
Bought with:
Jennifer Zech, 297006
Keller Williams Realty
Source: Doorify MLS,MLS#: 2516819
Facts & features
Interior
Bedrooms & bathrooms
- Bedrooms: 4
- Bathrooms: 3
- Full bathrooms: 2
- 1/2 bathrooms: 1
Heating
- Forced Air, Gas Pack, Natural Gas
Cooling
- Zoned
Appliances
- Included: Dishwasher, Gas Water Heater, Microwave, Plumbed For Ice Maker
- Laundry: Upper Level
Features
- Bathtub/Shower Combination, Ceiling Fan(s), Entrance Foyer, Granite Counters, High Ceilings, Pantry, Separate Shower, Smooth Ceilings, Soaking Tub, Tray Ceiling(s), Walk-In Closet(s), Walk-In Shower
- Flooring: Carpet, Hardwood, Tile
- Basement: Crawl Space
- Number of fireplaces: 1
- Fireplace features: Family Room, Gas, Gas Log
Interior area
- Total structure area: 2,696
- Total interior livable area: 2,696 sqft
- Finished area above ground: 2,696
- Finished area below ground: 0
Property
Parking
- Total spaces: 2
- Parking features: Concrete, Driveway, Garage, Garage Door Opener
- Garage spaces: 2
Features
- Levels: Two
- Stories: 2
- Patio & porch: Patio
- Exterior features: Rain Gutters
- Has view: Yes
Lot
- Size: 7,840 sqft
- Dimensions: 72 x 110 x 72 x 110
- Features: Hardwood Trees, Landscaped
Details
- Parcel number: 0788648263
Construction
Type & style
- Home type: SingleFamily
- Architectural style: Transitional
- Property subtype: Single Family Residence, Residential
Materials
- Fiber Cement
Condition
- New construction: No
- Year built: 1997
Utilities & green energy
- Sewer: Public Sewer
- Water: Public
Community & neighborhood
Location
- Region: Raleigh
- Subdivision: Breeland Park
HOA & financial
HOA
- Has HOA: Yes
- HOA fee: $235 annually
Price history
| Date | Event | Price |
|---|---|---|
| 8/31/2023 | Sold | $650,000$241/sqft |
Source: | ||
| 7/29/2023 | Pending sale | $650,000$241/sqft |
Source: | ||
| 6/16/2023 | Listed for sale | $650,000+4%$241/sqft |
Source: | ||
| 11/1/2022 | Listing removed | -- |
Source: | ||
| 9/22/2022 | Price change | $625,000-3.8%$232/sqft |
Source: | ||
Public tax history
| Year | Property taxes | Tax assessment |
|---|---|---|
| 2025 | $5,528 +0.4% | $631,531 |
| 2024 | $5,505 +26.5% | $631,531 +58.9% |
| 2023 | $4,353 +7.6% | $397,532 |
Find assessor info on the county website
Neighborhood: Northwest Raleigh
Nearby schools
GreatSchools rating
- 9/10Barton Pond ElementaryGrades: PK-5Distance: 0.6 mi
- 10/10Leesville Road MiddleGrades: 6-8Distance: 1.2 mi
- 9/10Leesville Road HighGrades: 9-12Distance: 1.2 mi
Schools provided by the listing agent
- Elementary: Wake - Barton Pond
- Middle: Wake - Leesville Road
- High: Wake - Leesville Road
Source: Doorify MLS. This data may not be complete. We recommend contacting the local school district to confirm school assignments for this home.
Get a cash offer in 3 minutes
Find out how much your home could sell for in as little as 3 minutes with a no-obligation cash offer.
Estimated market value$667,800
Get a cash offer in 3 minutes
Find out how much your home could sell for in as little as 3 minutes with a no-obligation cash offer.
Estimated market value
$667,800
