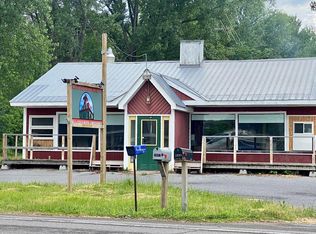Sold for $460,000 on 06/12/23
$460,000
4009 State Route 9, Plattsburgh, NY 12901
5beds
3,052sqft
Single Family Residence
Built in 2002
4.9 Acres Lot
$549,900 Zestimate®
$151/sqft
$3,186 Estimated rent
Home value
$549,900
$522,000 - $583,000
$3,186/mo
Zestimate® history
Loading...
Owner options
Explore your selling options
What's special
Meticulously maintained home situated on 4.9 acres with filtered views of Lake Champlain. Sits well off the road. Open concept living area. Eat-in kitchen has stainless appliances and granite countertops. First floor primary suite offers large bathroom and large extra room great for home office. Family room overlooks spacious backyard and leads to patio and above-ground pool. Upstairs has 2 additional bedrooms. Full finished basement has oversized family room, playroom and office space. 2 car attached garage and Oversized 4 car detached garage with additional storage space above. Close to Marina and Peru Boat Launch. Minutes to City of Plattsburgh.
Zillow last checked: 8 hours ago
Listing updated: February 11, 2025 at 08:48am
Listed by:
Lisa LaPorte,
Century 21 The One
Bought with:
Garrett Hemingway, 10371201660
Hemingway Realty The Adirondack Group
Source: ACVMLS,MLS#: 177246
Facts & features
Interior
Bedrooms & bathrooms
- Bedrooms: 5
- Bathrooms: 3
- Full bathrooms: 2
- 1/2 bathrooms: 1
Primary bedroom
- Description: 15 x 16
- Features: Natural Woodwork
Bedroom 2
- Description: 11 x 12
- Features: Vinyl
Bedroom 3
- Description: 12 x 14
- Features: Vinyl
Primary bathroom
- Features: Carpet
Bathroom
- Description: 4.10 x 11
- Features: Ceramic Tile
Den
- Features: Carpet
Dining room
- Description: 11 x 14
- Features: Natural Woodwork
Game room
- Features: Carpet
Great room
- Features: Vinyl
Kitchen
- Description: 15 x 29
- Features: Ceramic Tile
Living room
- Description: 17 x 21
- Features: Natural Woodwork
Office
- Features: Carpet
Other
- Features: Ceramic Tile
Utility room
- Description: 5 x 8
- Features: Ceramic Tile
Heating
- Hot Water, Oil
Cooling
- None
Appliances
- Included: Dishwasher, Electric Cooktop, Microwave, Refrigerator
- Laundry: Electric Dryer Hookup, Gas Dryer Hookup, Washer Hookup
Features
- High Speed Internet, Master Downstairs
- Windows: Double Pane Windows
- Basement: Finished,Full
- Number of fireplaces: 1
- Fireplace features: Living Room
Interior area
- Total structure area: 3,052
- Total interior livable area: 3,052 sqft
- Finished area above ground: 3,052
Property
Parking
- Total spaces: 4
- Parking features: Garage - Attached
- Attached garage spaces: 4
Features
- Levels: Two
- Patio & porch: Covered, Patio, Porch
- Has view: Yes
- View description: Neighborhood
Lot
- Size: 4.90 Acres
- Features: Cleared, Few Trees
Details
- Parcel number: 258.23
- Zoning: Residential
- Special conditions: Standard
Construction
Type & style
- Home type: SingleFamily
- Architectural style: Cape Cod
- Property subtype: Single Family Residence
Materials
- Vinyl Siding
- Roof: Asphalt
Condition
- Year built: 2002
Utilities & green energy
- Water: Well Drilled
- Utilities for property: Cable Available, Internet Available, Sewer Connected
Community & neighborhood
Security
- Security features: Carbon Monoxide Detector(s), Smoke Detector(s)
Location
- Region: Plattsburgh
- Subdivision: None
Other
Other facts
- Listing agreement: Exclusive Right To Sell
- Listing terms: Cash,Conventional,FHA,VA Loan
- Road surface type: Paved
Price history
| Date | Event | Price |
|---|---|---|
| 6/12/2023 | Sold | $460,000-12.4%$151/sqft |
Source: | ||
| 3/24/2023 | Contingent | $525,000$172/sqft |
Source: | ||
| 3/17/2023 | Price change | $525,000-16%$172/sqft |
Source: | ||
| 1/27/2023 | Price change | $625,000-13.8%$205/sqft |
Source: | ||
| 11/16/2022 | Price change | $725,000-9.3%$238/sqft |
Source: | ||
Public tax history
| Year | Property taxes | Tax assessment |
|---|---|---|
| 2024 | -- | $531,300 |
| 2023 | -- | $531,300 +11.1% |
| 2022 | -- | $478,200 +38.4% |
Find assessor info on the county website
Neighborhood: 12901
Nearby schools
GreatSchools rating
- 7/10Peru Intermediate SchoolGrades: PK-5Distance: 5.3 mi
- 4/10PERU MIDDLE SCHOOLGrades: 6-8Distance: 5.2 mi
- 6/10Peru Senior High SchoolGrades: 9-12Distance: 5.2 mi
