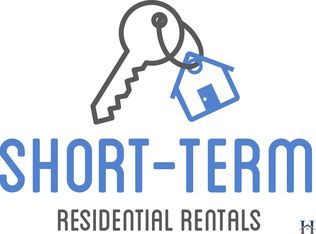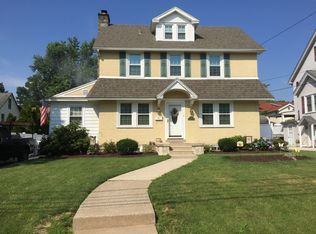Sold for $392,000
$392,000
4009 State Rd, Drexel Hill, PA 19026
5beds
2,388sqft
Single Family Residence
Built in 1930
9,148 Square Feet Lot
$397,500 Zestimate®
$164/sqft
$3,246 Estimated rent
Home value
$397,500
$358,000 - $441,000
$3,246/mo
Zestimate® history
Loading...
Owner options
Explore your selling options
What's special
Nestled in the heart of Drexel Hill, this stunning colonial home offers the perfect blend of classic charm and modern convenience. Boasting five spacious bedrooms, two full bathrooms, and a convenient half bath, this home is designed for comfortable living. Step inside to find a grand living room that flows into a converted sun porch, now a cozy, heated year-round retreat. The formal dining room is ideal for entertaining and sits adjacent to a private office with a first-floor half bath. The kitchen features updated laminate flooring and opens to a versatile breakfast/laundry room with access to the backyard. Upstairs, the second floor offers four generously sized bedrooms with beautiful hardwood flooring and ample closet space, along with a bright, refreshed full bathroom featuring a newly glazed cast iron tub. The third floor provides even more living space with a fifth bedroom, a charming full bath with a classic clawfoot tub, and an additional flex space that can serve as a sixth bedroom or an extra office. Outside, the home’s well maintained exterior includes a newly renovated sidewalk and apron, a picturesque brick patio perfect for outdoor gatherings, and a detached two-car garage with a long driveway offering ample parking. Don’t miss the opportunity to own this elegant and spacious Drexel Hill gem! This property is being sold as-is and is priced accordingly.
Zillow last checked: 8 hours ago
Listing updated: June 26, 2025 at 07:36am
Listed by:
Mr. Justin Stuardi 267-566-2284,
EXP Realty, LLC
Bought with:
Breyon Young, RS365881
Lime House
Source: Bright MLS,MLS#: PADE2084262
Facts & features
Interior
Bedrooms & bathrooms
- Bedrooms: 5
- Bathrooms: 3
- Full bathrooms: 2
- 1/2 bathrooms: 1
- Main level bathrooms: 1
Basement
- Area: 0
Heating
- Radiator, Oil
Cooling
- Window Unit(s)
Appliances
- Included: Dryer, Oven/Range - Gas, Refrigerator, Washer, Gas Water Heater
- Laundry: Main Level
Features
- Dining Area, Floor Plan - Traditional
- Flooring: Carpet
- Basement: Unfinished
- Number of fireplaces: 1
- Fireplace features: Wood Burning
Interior area
- Total structure area: 2,388
- Total interior livable area: 2,388 sqft
- Finished area above ground: 2,388
- Finished area below ground: 0
Property
Parking
- Total spaces: 6
- Parking features: Other, Driveway, Detached
- Garage spaces: 2
- Uncovered spaces: 4
Accessibility
- Accessibility features: None
Features
- Levels: Three
- Stories: 3
- Pool features: None
Lot
- Size: 9,148 sqft
- Dimensions: 60.00 x 150.00
Details
- Additional structures: Above Grade, Below Grade
- Parcel number: 16100156900
- Zoning: R-10
- Special conditions: Standard
Construction
Type & style
- Home type: SingleFamily
- Architectural style: Colonial
- Property subtype: Single Family Residence
Materials
- Frame, Masonry, Stone, Stucco
- Foundation: Stone
Condition
- Very Good
- New construction: No
- Year built: 1930
Utilities & green energy
- Sewer: Public Sewer
- Water: Public
Community & neighborhood
Location
- Region: Drexel Hill
- Subdivision: Aronimink
- Municipality: UPPER DARBY TWP
Other
Other facts
- Listing agreement: Exclusive Right To Sell
- Listing terms: Conventional,Cash
- Ownership: Fee Simple
Price history
| Date | Event | Price |
|---|---|---|
| 5/22/2025 | Sold | $392,000+0.8%$164/sqft |
Source: | ||
| 3/24/2025 | Pending sale | $389,000$163/sqft |
Source: | ||
| 3/15/2025 | Listed for sale | $389,000$163/sqft |
Source: | ||
| 3/3/2025 | Pending sale | $389,000$163/sqft |
Source: | ||
| 2/21/2025 | Listed for sale | $389,000$163/sqft |
Source: | ||
Public tax history
| Year | Property taxes | Tax assessment |
|---|---|---|
| 2025 | $9,207 +3.5% | $210,350 |
| 2024 | $8,896 +1% | $210,350 |
| 2023 | $8,812 +2.8% | $210,350 |
Find assessor info on the county website
Neighborhood: 19026
Nearby schools
GreatSchools rating
- 4/10Hillcrest El SchoolGrades: K-5Distance: 0.8 mi
- 2/10Drexel Hill Middle SchoolGrades: 6-8Distance: 0.6 mi
- 3/10Upper Darby Senior High SchoolGrades: 9-12Distance: 1.2 mi
Schools provided by the listing agent
- Elementary: Aronimink
- Middle: Drexel Hill
- High: Upper Darby Senior
- District: Upper Darby
Source: Bright MLS. This data may not be complete. We recommend contacting the local school district to confirm school assignments for this home.

Get pre-qualified for a loan
At Zillow Home Loans, we can pre-qualify you in as little as 5 minutes with no impact to your credit score.An equal housing lender. NMLS #10287.

