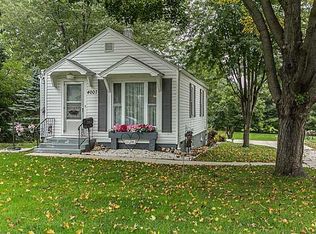Sold for $175,000 on 02/03/25
$175,000
4009 SW 5th St, Des Moines, IA 50315
2beds
1,216sqft
Single Family Residence
Built in 1959
0.26 Acres Lot
$176,200 Zestimate®
$144/sqft
$1,422 Estimated rent
Home value
$176,200
$166,000 - $187,000
$1,422/mo
Zestimate® history
Loading...
Owner options
Explore your selling options
What's special
Welcome home! This well maintained home is ready for you to make it your own. The finished den would make a great 3rd bedroom on the main floor. Laundry hook ups are available on the main floor and in the basement. Large fenced yard with open green space in the back. Detached garage and unfinished basement provide plenty of room for storage or to expand your living space. Low maintenance metal siding and roof. Main water line recently replaced and new water heater in 2022.
Zillow last checked: 8 hours ago
Listing updated: February 06, 2025 at 12:01pm
Listed by:
SARAH PESEK (515)453-7659,
BHHS First Realty Ankeny
Bought with:
Marilyn Laughlin
Realty ONE Group Impact
Source: DMMLS,MLS#: 708735 Originating MLS: Des Moines Area Association of REALTORS
Originating MLS: Des Moines Area Association of REALTORS
Facts & features
Interior
Bedrooms & bathrooms
- Bedrooms: 2
- Bathrooms: 2
- Full bathrooms: 1
- 1/2 bathrooms: 1
- Main level bedrooms: 2
Heating
- Forced Air, Gas, Natural Gas
Cooling
- Central Air
Appliances
- Included: Dryer, Dishwasher, Refrigerator, Stove, Washer
- Laundry: Main Level
Features
- Dining Area, Cable TV, Window Treatments
- Flooring: Carpet, Laminate
- Basement: Unfinished
Interior area
- Total structure area: 1,216
- Total interior livable area: 1,216 sqft
Property
Parking
- Total spaces: 1
- Parking features: Detached, Garage, One Car Garage
- Garage spaces: 1
Features
- Patio & porch: Deck
- Exterior features: Deck, Fully Fenced
- Fencing: Chain Link,Full
Lot
- Size: 0.26 Acres
- Dimensions: 75 x 150
Details
- Parcel number: 12004921000000
- Zoning: N3A
Construction
Type & style
- Home type: SingleFamily
- Architectural style: Ranch
- Property subtype: Single Family Residence
Materials
- Metal Siding
- Foundation: Block
- Roof: Metal
Condition
- Year built: 1959
Utilities & green energy
- Sewer: Public Sewer
- Water: Public
Community & neighborhood
Security
- Security features: Smoke Detector(s)
Location
- Region: Des Moines
Other
Other facts
- Listing terms: Cash,Conventional,FHA,VA Loan
- Road surface type: Concrete
Price history
| Date | Event | Price |
|---|---|---|
| 2/3/2025 | Sold | $175,000-9.3%$144/sqft |
Source: | ||
| 12/23/2024 | Pending sale | $193,000$159/sqft |
Source: | ||
| 12/6/2024 | Listed for sale | $193,000$159/sqft |
Source: | ||
Public tax history
| Year | Property taxes | Tax assessment |
|---|---|---|
| 2024 | $3,296 +1.4% | $185,000 |
| 2023 | $3,252 +0.8% | $185,000 +25.9% |
| 2022 | $3,226 +0.4% | $146,900 |
Find assessor info on the county website
Neighborhood: Watrous Heights
Nearby schools
GreatSchools rating
- 4/10South Union Elementary SchoolGrades: K-5Distance: 0.4 mi
- 3/10Brody Middle SchoolGrades: 6-8Distance: 1.8 mi
- 1/10Lincoln High SchoolGrades: 9-12Distance: 1.1 mi
Schools provided by the listing agent
- District: Des Moines Independent
Source: DMMLS. This data may not be complete. We recommend contacting the local school district to confirm school assignments for this home.

Get pre-qualified for a loan
At Zillow Home Loans, we can pre-qualify you in as little as 5 minutes with no impact to your credit score.An equal housing lender. NMLS #10287.
