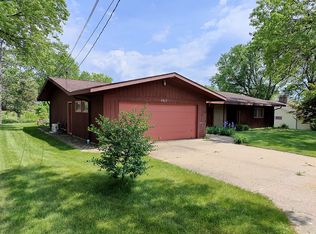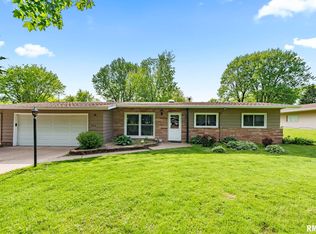Sold for $300,000 on 07/13/23
$300,000
4009 Rodeo Rd, Davenport, IA 52806
4beds
4,219sqft
Single Family Residence, Residential
Built in 1961
1.26 Acres Lot
$359,200 Zestimate®
$71/sqft
$2,905 Estimated rent
Home value
$359,200
$334,000 - $392,000
$2,905/mo
Zestimate® history
Loading...
Owner options
Explore your selling options
What's special
This stunning 2,300 square foot ranch-style home is located on a double corner lot, providing ample outdoor space and curb appeal. The pride of ownership is evident as soon as you approach the home, with well-maintained landscaping and a charming exterior. Upon entering the home, you are greeted by a spacious living room featuring a cozy fireplace, perfect for gathering during chilly nights. The adjacent formal dining room offers an elegant space for entertaining guests, while the great room provides a more casual area for relaxing and unwinding. The home features a master bedroom with an en-suite bathroom, providing a private oasis for the homeowners. The other bedrooms are also generously sized, offering plenty of space. The entire home has abundant natural light, creating a warm and inviting atmosphere. One of the standout features of this home is the beautiful kitchen, which boasts cherry cabinets, lots of counter space, and plenty of natural light. The kitchen also walks out to a nicely landscaped, level/rolling yard, making it perfect for outdoor entertaining and enjoying the beautiful surroundings. Main level laundry. The finished basement provides even more living space, with a workshop and rec room, making it ideal for hobbies or just hanging out and chilling. Oversized 2 car garage. This home is the perfect combination of comfort, style, and functionality, making it a must-see for anyone in the market for a large ranch-style home.
Zillow last checked: 8 hours ago
Listing updated: July 13, 2023 at 12:01pm
Listed by:
Diane Godwin-Luckey digodwin@aol.com,
RE/MAX Concepts Moline
Bought with:
W T Grampp, B18983000/471.008994
Grampp Realty
Source: RMLS Alliance,MLS#: QC4242537 Originating MLS: Quad City Area Realtor Association
Originating MLS: Quad City Area Realtor Association

Facts & features
Interior
Bedrooms & bathrooms
- Bedrooms: 4
- Bathrooms: 4
- Full bathrooms: 2
- 1/2 bathrooms: 2
Bedroom 1
- Level: Main
- Dimensions: 16ft 0in x 14ft 0in
Bedroom 2
- Level: Main
- Dimensions: 16ft 0in x 11ft 0in
Bedroom 3
- Level: Main
- Dimensions: 11ft 0in x 11ft 0in
Bedroom 4
- Level: Main
- Dimensions: 11ft 0in x 8ft 0in
Other
- Level: Main
- Dimensions: 13ft 0in x 11ft 0in
Other
- Area: 1900
Additional room
- Description: Rec Room
- Level: Basement
- Dimensions: 26ft 0in x 21ft 0in
Additional room 2
- Description: Work Shop
- Level: Basement
- Dimensions: 25ft 0in x 14ft 0in
Family room
- Level: Main
- Dimensions: 17ft 0in x 13ft 0in
Kitchen
- Level: Main
- Dimensions: 16ft 0in x 13ft 0in
Living room
- Level: Main
- Dimensions: 19ft 0in x 15ft 0in
Main level
- Area: 2319
Recreation room
- Level: Basement
- Dimensions: 27ft 0in x 15ft 0in
Heating
- Forced Air
Cooling
- Central Air
Appliances
- Included: Dishwasher, Range, Refrigerator
Features
- Basement: Finished,Full
- Number of fireplaces: 2
- Fireplace features: Electric, Gas Log, Living Room, Recreation Room
Interior area
- Total structure area: 2,319
- Total interior livable area: 4,219 sqft
Property
Parking
- Total spaces: 2
- Parking features: Attached
- Attached garage spaces: 2
- Details: Number Of Garage Remotes: 1
Features
- Patio & porch: Patio
Lot
- Size: 1.26 Acres
- Dimensions: 100 x 275 x 100 x 275
- Features: Corner Lot, Level, Sloped
Details
- Additional parcels included: M150728 Brunsview Park 2nd Add Lot:022
- Parcel number: M150727
- Zoning description: Residential
Construction
Type & style
- Home type: SingleFamily
- Architectural style: Ranch
- Property subtype: Single Family Residence, Residential
Materials
- Frame, Aluminum Siding, Brick
- Roof: Shingle
Condition
- New construction: No
- Year built: 1961
Utilities & green energy
- Sewer: Public Sewer
- Water: Public
Community & neighborhood
Location
- Region: Davenport
- Subdivision: Brunsview Park
Price history
| Date | Event | Price |
|---|---|---|
| 7/13/2023 | Sold | $300,000-7.7%$71/sqft |
Source: | ||
| 6/5/2023 | Contingent | $325,000$77/sqft |
Source: | ||
| 5/12/2023 | Listed for sale | $325,000+59.3%$77/sqft |
Source: | ||
| 9/14/2000 | Sold | $204,000$48/sqft |
Source: Agent Provided | ||
Public tax history
| Year | Property taxes | Tax assessment |
|---|---|---|
| 2024 | $4,526 -10.3% | $310,680 +11.5% |
| 2023 | $5,046 -0.4% | $278,570 +12.1% |
| 2022 | $5,066 +0.2% | $248,500 |
Find assessor info on the county website
Neighborhood: 52806
Nearby schools
GreatSchools rating
- 2/10Adams Elementary SchoolGrades: K-6Distance: 0.8 mi
- 2/10Wood Intermediate SchoolGrades: 7-8Distance: 1.3 mi
- 2/10North High SchoolGrades: 9-12Distance: 1.6 mi
Schools provided by the listing agent
- High: Davenport
Source: RMLS Alliance. This data may not be complete. We recommend contacting the local school district to confirm school assignments for this home.

Get pre-qualified for a loan
At Zillow Home Loans, we can pre-qualify you in as little as 5 minutes with no impact to your credit score.An equal housing lender. NMLS #10287.

