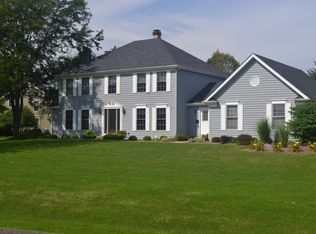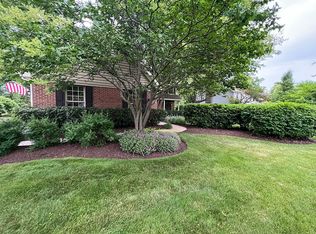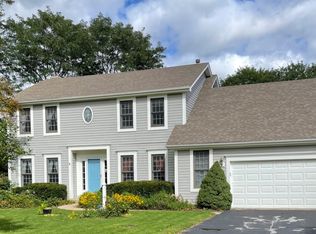Well Cared For Home! Hdwd Fls In Entry Thru Kit And Fr; New Kit W/ 42'Cherry Cabs, Ss Appl W/ Beverage Refrig & Granite Counters! Access From Kit And Fr To Paver Brick Patio! Updated Half Bath And 1st Fl Lndry W/ Blt-In Sink & Cabs W/ Granite Tops! Huge Mstr Suite W/ New Bath Inc Whirlpool, Sep Shower, Double Sinks W/Granite & Walkin Closet! Updated Hall Bth & 3 Addl Bdrms! Neutral Decor & Freshly Stained Exterior!
This property is off market, which means it's not currently listed for sale or rent on Zillow. This may be different from what's available on other websites or public sources.


