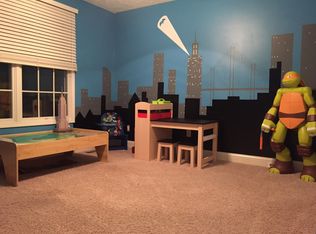Gorgeous 1.5 Story in Eagle View! Inviting 2 Story Foyer with open staircase. Front dining room & study with upgrades such as crown molding & built in's. 2 story family room with abundance of windows for natural light. Huge eat In kitchen with custom cabinets, granite counter tops, & custom backsplash! 1st floor master suite with double walk-in closets, 3 large bedrooms & full bath upstairs. Basement is unfinished to design yourself. Full wrap around covered porch, amazing landscaping & oversize patio with fire pit! Dist. Audio.
This property is off market, which means it's not currently listed for sale or rent on Zillow. This may be different from what's available on other websites or public sources.

