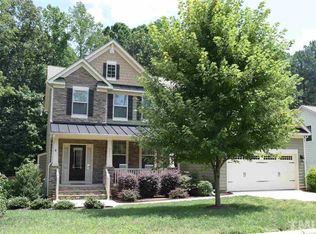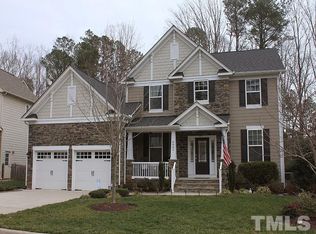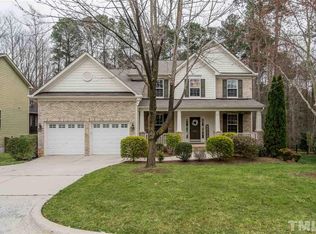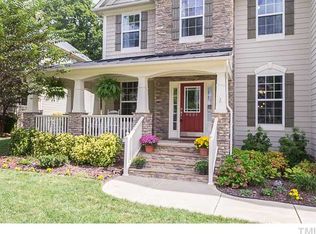Sold for $708,000
$708,000
4009 Red Grape Dr, Raleigh, NC 27607
4beds
2,686sqft
Single Family Residence, Residential
Built in 2011
8,276.4 Square Feet Lot
$700,100 Zestimate®
$264/sqft
$2,603 Estimated rent
Home value
$700,100
$665,000 - $742,000
$2,603/mo
Zestimate® history
Loading...
Owner options
Explore your selling options
What's special
Step into this charming Craftsman-style abode nestled in the sought-after neighborhood of Brandywine. Picture yourself working from home in the cozy first-floor office or unwinding in the expansive family room, seamlessly connected to the kitchen. You'll fall in love with the bright and airy kitchen boasting a center island and elegant granite countertops. Upstairs, escape to the spacious master suite complete with a luxurious spa-like bath and a tranquil sitting area. There are also three additional bedrooms plus a versatile loft space, all flooded with natural light. Outside, discover your own slice of paradise in the private wooded backyard, perfect for relaxation and entertaining. And for eco-conscious homeowners, the garage comes equipped with an electric car charging area. Conveniently located near the PNC area, Cardinal Gibbons, shopping centers, the airport, and RTP, this home offers the ideal blend of comfort and convenience. Don't miss out on the opportunity to make it yours!
Zillow last checked: 8 hours ago
Listing updated: November 05, 2025 at 06:46pm
Listed by:
Tyler Chestnutt 919-889-7791,
EXP Realty LLC
Bought with:
CJ Miller, 306106
EXP Realty LLC
Source: Doorify MLS,MLS#: 10031429
Facts & features
Interior
Bedrooms & bathrooms
- Bedrooms: 4
- Bathrooms: 3
- Full bathrooms: 2
- 1/2 bathrooms: 1
Heating
- Fireplace(s), Natural Gas
Cooling
- Central Air
Appliances
- Included: Dishwasher, Disposal, Double Oven, Gas Cooktop, Ice Maker, Microwave
Features
- Bookcases, Granite Counters, Kitchen Island, Separate Shower, Walk-In Closet(s), Walk-In Shower
- Flooring: Carpet, Hardwood, Tile
- Common walls with other units/homes: No Common Walls
Interior area
- Total structure area: 2,686
- Total interior livable area: 2,686 sqft
- Finished area above ground: 2,686
- Finished area below ground: 0
Property
Parking
- Total spaces: 4
- Parking features: Driveway, Garage
- Attached garage spaces: 2
- Uncovered spaces: 2
Features
- Levels: Bi-Level
- Stories: 2
- Patio & porch: Deck, Front Porch
- Exterior features: Playground, Private Yard
- Fencing: Partial, Privacy
- Has view: Yes
- View description: Neighborhood, Trees/Woods
Lot
- Size: 8,276 sqft
- Features: Back Yard, Front Yard, Hardwood Trees
Details
- Parcel number: 0358846
- Special conditions: Standard
Construction
Type & style
- Home type: SingleFamily
- Architectural style: Craftsman
- Property subtype: Single Family Residence, Residential
Materials
- Brick, Fiber Cement, Shake Siding
- Foundation: Brick/Mortar
- Roof: Shingle
Condition
- New construction: No
- Year built: 2011
Utilities & green energy
- Sewer: Public Sewer
- Water: Public
- Utilities for property: Cable Available, Electricity Available, Electricity Connected, Natural Gas Available, Natural Gas Connected, Phone Available, Sewer Available, Sewer Connected, Water Available, Water Connected
Community & neighborhood
Location
- Region: Raleigh
- Subdivision: Brandywine
HOA & financial
HOA
- Has HOA: Yes
- HOA fee: $250 semi-annually
- Services included: Unknown
Other
Other facts
- Road surface type: Asphalt
Price history
| Date | Event | Price |
|---|---|---|
| 7/12/2024 | Sold | $708,000-2.3%$264/sqft |
Source: | ||
| 6/14/2024 | Pending sale | $725,000$270/sqft |
Source: | ||
| 6/5/2024 | Price change | $725,000-3.3%$270/sqft |
Source: | ||
| 5/24/2024 | Listed for sale | $750,000+25%$279/sqft |
Source: | ||
| 9/28/2021 | Sold | $600,000+81.8%$223/sqft |
Source: | ||
Public tax history
| Year | Property taxes | Tax assessment |
|---|---|---|
| 2025 | $5,736 +2.2% | $666,850 |
| 2024 | $5,612 +25% | $666,850 +49.5% |
| 2023 | $4,489 +3.9% | $446,040 |
Find assessor info on the county website
Neighborhood: 27607
Nearby schools
GreatSchools rating
- 6/10Reedy Creek ElementaryGrades: K-5Distance: 1.6 mi
- 8/10Reedy Creek MiddleGrades: 6-8Distance: 1.7 mi
- 8/10Athens Drive HighGrades: 9-12Distance: 2.8 mi
Schools provided by the listing agent
- Elementary: Wake - Reedy Creek
- Middle: Wake - Reedy Creek
- High: Wake - Athens Dr
Source: Doorify MLS. This data may not be complete. We recommend contacting the local school district to confirm school assignments for this home.
Get a cash offer in 3 minutes
Find out how much your home could sell for in as little as 3 minutes with a no-obligation cash offer.
Estimated market value$700,100
Get a cash offer in 3 minutes
Find out how much your home could sell for in as little as 3 minutes with a no-obligation cash offer.
Estimated market value
$700,100



