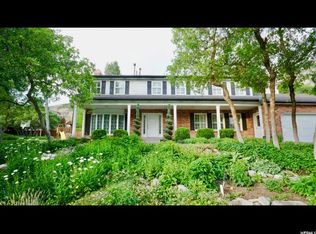This beautiful home is located in a highly sought after, secluded neighborhood minutes from BYU, top rated Timpview High School, and Provo Canyon. The home features a wide open floor plan, kitchen with a double oven, top of the line stainless steel appliances, roll out shelving and refrigerated drawers in the island. A perfect home for large gatherings. There are hardwood floors throughout and a spacious master suite with jetted tub, double shower and huge walk-in closets. The completely finished walk out basement is bright and cheerful with a bedroom, full bath, family room, kitchenette and plenty of storage space. The secluded backyard features a Trex deck that extends the length of the home, 1/3 of an acre with a basketball court and garden boxes. You must see this house, you'll want to call it "home". Recent appraisal $755,000. Sellers are motivated. Buyer to verify all info. Owner is a licensed real estate agent.
This property is off market, which means it's not currently listed for sale or rent on Zillow. This may be different from what's available on other websites or public sources.
