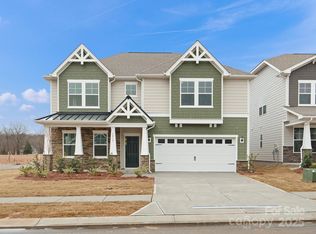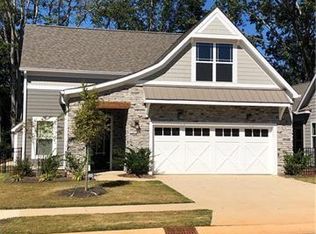Closed
$590,000
4009 Puddle Pond Rd #660, Indian Trail, NC 28079
4beds
3,306sqft
Single Family Residence
Built in 2024
0.17 Acres Lot
$604,400 Zestimate®
$178/sqft
$3,207 Estimated rent
Home value
$604,400
$562,000 - $653,000
$3,207/mo
Zestimate® history
Loading...
Owner options
Explore your selling options
What's special
Welcome home! This stunning floor plan, the Fletcher, has everything you could ask for. With 4 bedrooms, 2.5 baths, a study and a large den, this home is perfect for entertaining. Enjoy your open kitchen with a large walk in pantry, gas cooktop with a hood vent, Quarts countertops, 42 inch white cabinets, flowing into your family room. The primary bedroom features his and hers walk in closets, with a beautiful sit down tile shower and a soaking tub. Two out of three spacious secondary bedrooms feature walk in closets. With the beautiful stone exterior, you will have amazing curb appeal. Did I mention covered front and rear porches? That's right, call us today to make this home yours, nestled in the beautiful Indian Trail.
Zillow last checked: 8 hours ago
Listing updated: April 04, 2025 at 07:58am
Listing Provided by:
Batey McGraw,
Dream Finders Realty, LLC.
Bought with:
Courtney Charzuk
Coldwell Banker Realty
Source: Canopy MLS as distributed by MLS GRID,MLS#: 4199187
Facts & features
Interior
Bedrooms & bathrooms
- Bedrooms: 4
- Bathrooms: 3
- Full bathrooms: 2
- 1/2 bathrooms: 1
Primary bedroom
- Features: Garden Tub, Walk-In Closet(s)
- Level: Upper
Primary bedroom
- Level: Upper
Bedroom s
- Features: Walk-In Closet(s)
- Level: Upper
Bedroom s
- Features: Walk-In Closet(s)
- Level: Upper
Bedroom s
- Level: Upper
Bedroom s
- Level: Upper
Bedroom s
- Level: Upper
Bedroom s
- Level: Upper
Bathroom half
- Level: Main
Bathroom half
- Level: Main
Den
- Level: Main
Den
- Level: Main
Laundry
- Level: Upper
Laundry
- Level: Upper
Loft
- Level: Upper
Loft
- Level: Upper
Study
- Level: Main
Study
- Level: Main
Heating
- Natural Gas
Cooling
- Central Air, Gas
Appliances
- Included: Dishwasher, Disposal, Gas Cooktop, Gas Oven, Gas Range, Microwave
- Laundry: Electric Dryer Hookup, In Hall, Laundry Room, Upper Level, Washer Hookup
Features
- Has basement: No
Interior area
- Total structure area: 3,306
- Total interior livable area: 3,306 sqft
- Finished area above ground: 3,306
- Finished area below ground: 0
Property
Parking
- Total spaces: 2
- Parking features: Driveway, Attached Garage, Garage Door Opener, Garage Faces Front, Keypad Entry, Garage on Main Level
- Attached garage spaces: 2
- Has uncovered spaces: Yes
Features
- Levels: Two
- Stories: 2
- Patio & porch: Covered, Front Porch, Rear Porch
Lot
- Size: 0.17 Acres
Details
- Parcel number: 07138325
- Zoning: RES
- Special conditions: Standard
Construction
Type & style
- Home type: SingleFamily
- Property subtype: Single Family Residence
Materials
- Fiber Cement, Stone Veneer
- Foundation: Slab
Condition
- New construction: Yes
- Year built: 2024
Utilities & green energy
- Sewer: Public Sewer
- Water: City
Community & neighborhood
Location
- Region: Indian Trail
- Subdivision: Moore Farm
HOA & financial
HOA
- Has HOA: Yes
- HOA fee: $135 monthly
- Association name: Kuester Management
Other
Other facts
- Listing terms: Cash,Conventional,FHA,VA Loan
- Road surface type: Concrete, Paved
Price history
| Date | Event | Price |
|---|---|---|
| 3/13/2025 | Sold | $590,000-2.6%$178/sqft |
Source: | ||
| 2/3/2025 | Pending sale | $605,640$183/sqft |
Source: | ||
| 1/28/2025 | Price change | $605,640-1.9%$183/sqft |
Source: | ||
| 12/1/2024 | Price change | $617,330+1.6%$187/sqft |
Source: | ||
| 11/10/2024 | Listed for sale | $607,330$184/sqft |
Source: | ||
Public tax history
Tax history is unavailable.
Neighborhood: 28079
Nearby schools
GreatSchools rating
- 6/10Indian Trail Elementary SchoolGrades: PK-5Distance: 1.7 mi
- 3/10Sun Valley Middle SchoolGrades: 6-8Distance: 3.6 mi
- 5/10Sun Valley High SchoolGrades: 9-12Distance: 3.7 mi
Schools provided by the listing agent
- Elementary: Indian Trail
- Middle: Sun Valley
- High: Sun Valley
Source: Canopy MLS as distributed by MLS GRID. This data may not be complete. We recommend contacting the local school district to confirm school assignments for this home.
Get a cash offer in 3 minutes
Find out how much your home could sell for in as little as 3 minutes with a no-obligation cash offer.
Estimated market value$604,400
Get a cash offer in 3 minutes
Find out how much your home could sell for in as little as 3 minutes with a no-obligation cash offer.
Estimated market value
$604,400

