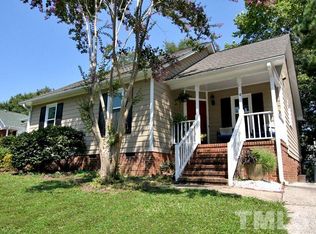Sold for $398,000 on 07/29/25
$398,000
4009 Olde Coach Rd, Durham, NC 27707
3beds
1,436sqft
Single Family Residence, Residential
Built in 1989
8,712 Square Feet Lot
$389,800 Zestimate®
$277/sqft
$2,066 Estimated rent
Home value
$389,800
$366,000 - $413,000
$2,066/mo
Zestimate® history
Loading...
Owner options
Explore your selling options
What's special
Fantastic location near shopping, highway, Duke and UNC, ***Downstaris Master! *** New HVAC ! ( 5/2024) ***Prime Location & Modern Living: ***Downstairs Master Home on Chapel Hill-Durham Border, ***Walk to Clark Lake and just minutes to shopping and access to highway. ***Tankless Water Heater Discover the perfect blend of convenience and tranquility in this beautifully updated 3-bedroom home, ideally situated on the desirable border of Chapel Hill and Durham and just a short stroll from the picturesque Clark Lake. This exceptional property offers a rare combination of sought-after features, including a first-floor master, a sun-drenched sunroom, and a private, fenced backyard. Step inside and be greeted by a seamless open floor plan, enhanced by brand new Luxury Vinyl Plank (LVP) flooring that flows cohesively throughout the main living areas. The spacious layout is perfect for both entertaining and everyday comfort. The heart of the home is the inviting living area which transitions effortlessly into the dining space and kitchen. Continue through to the bright and airy sunroom, a true highlight of the property. The convenience of a first-floor master provides a private retreat.. Two additional well-proportioned bedrooms are located on the upper level, offering ample space for family, guests, or a home office. This home delivers exceptional value,with the highlighted by its serene tranquility and highly sought-after location. Make it yours today Recent Price Reduction!! Best value in Durham/Chapel Hill !!. The home has 1270 sq ft in Heated permited living space as well as a heated 4 season room of 166 sq ft with the total heated living space of 1436 sq ft.
Zillow last checked: 8 hours ago
Listing updated: October 28, 2025 at 01:05am
Listed by:
Robert Wareham 919-600-1415,
Pinnacle Group Realty
Bought with:
Tiffany Williamson, 279179
Navigate Realty
David Gillett, 280056
Navigate Realty
Source: Doorify MLS,MLS#: 10098911
Facts & features
Interior
Bedrooms & bathrooms
- Bedrooms: 3
- Bathrooms: 2
- Full bathrooms: 2
Heating
- Fireplace(s), Forced Air, Natural Gas
Cooling
- Central Air
Appliances
- Included: Dishwasher, Gas Range, Microwave, Range Hood, Refrigerator
- Laundry: Main Level
Features
- Bathtub/Shower Combination, Granite Counters, Kitchen/Dining Room Combination, Master Downstairs, Walk-In Closet(s)
- Flooring: Carpet, Vinyl, Tile
- Windows: Blinds, Insulated Windows
- Number of fireplaces: 1
- Fireplace features: Family Room
Interior area
- Total structure area: 1,436
- Total interior livable area: 1,436 sqft
- Finished area above ground: 1,436
- Finished area below ground: 0
Property
Parking
- Total spaces: 3
- Parking features: Driveway
- Uncovered spaces: 3
Features
- Levels: Two
- Stories: 2
- Patio & porch: Deck, Porch, Screened
- Exterior features: Fenced Yard, Private Yard
- Fencing: Back Yard, Fenced
- Has view: Yes
- View description: Trees/Woods
Lot
- Size: 8,712 sqft
- Features: Back Yard, Cleared, Few Trees, Level, Rectangular Lot
Details
- Parcel number: 7091775030
- Special conditions: Standard
Construction
Type & style
- Home type: SingleFamily
- Architectural style: Traditional
- Property subtype: Single Family Residence, Residential
Materials
- Masonite
- Foundation: Raised
- Roof: Shingle
Condition
- New construction: No
- Year built: 1989
Utilities & green energy
- Sewer: Public Sewer
- Water: Public
- Utilities for property: Electricity Connected, Natural Gas Connected, Sewer Connected, Water Connected
Community & neighborhood
Location
- Region: Durham
- Subdivision: Popes Crossing
HOA & financial
HOA
- Has HOA: Yes
- HOA fee: $160 semi-annually
- Services included: None
Price history
| Date | Event | Price |
|---|---|---|
| 7/29/2025 | Sold | $398,000-0.5%$277/sqft |
Source: | ||
| 7/5/2025 | Pending sale | $399,900$278/sqft |
Source: | ||
| 6/12/2025 | Price change | $399,900-3.6%$278/sqft |
Source: | ||
| 5/31/2025 | Listed for sale | $415,000+37.2%$289/sqft |
Source: | ||
| 10/21/2021 | Sold | $302,500+1.5%$211/sqft |
Source: | ||
Public tax history
| Year | Property taxes | Tax assessment |
|---|---|---|
| 2025 | $2,636 +22.9% | $377,784 +81.3% |
| 2024 | $2,145 +3.6% | $208,398 |
| 2023 | $2,071 +13.3% | $208,398 |
Find assessor info on the county website
Neighborhood: 27707
Nearby schools
GreatSchools rating
- 3/10Creekside ElementaryGrades: K-5Distance: 0.9 mi
- 8/10Sherwood Githens MiddleGrades: 6-8Distance: 3.3 mi
- 4/10Charles E Jordan Sr High SchoolGrades: 9-12Distance: 2.2 mi
Schools provided by the listing agent
- Elementary: Durham - Creekside
- Middle: Durham - Githens
- High: Durham - Jordan
Source: Doorify MLS. This data may not be complete. We recommend contacting the local school district to confirm school assignments for this home.
Get a cash offer in 3 minutes
Find out how much your home could sell for in as little as 3 minutes with a no-obligation cash offer.
Estimated market value
$389,800
Get a cash offer in 3 minutes
Find out how much your home could sell for in as little as 3 minutes with a no-obligation cash offer.
Estimated market value
$389,800
