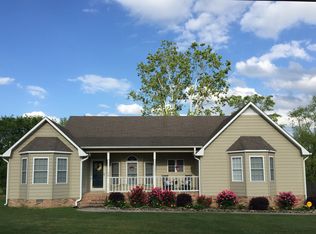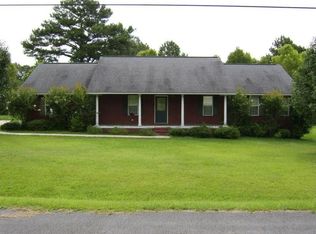Sold for $334,900 on 03/05/24
$334,900
4009 Neyman Rd, Albertville, AL 35950
3beds
2,397sqft
Single Family Residence
Built in 1999
1.21 Acres Lot
$365,700 Zestimate®
$140/sqft
$2,437 Estimated rent
Home value
$365,700
$347,000 - $384,000
$2,437/mo
Zestimate® history
Loading...
Owner options
Explore your selling options
What's special
Great Location between Albertville & Boaz! This 3 bedroom, 2.5 bath Home. Offers a lot of Hardwood Floors, Sunroom, Office, Heated & Cooled Pet Room, Deck, Vinyl Siding, 2 Car Attached Garage, Deck, Vaulted Ceilings and Large 1.21 Acre Lot. This one will not last long.
Zillow last checked: 8 hours ago
Listing updated: March 06, 2024 at 02:14pm
Listed by:
Steve Howard 256-302-2248,
The Real Estate Group
Bought with:
Steve Howard, 49822
The Real Estate Group
Source: ValleyMLS,MLS#: 21852774
Facts & features
Interior
Bedrooms & bathrooms
- Bedrooms: 3
- Bathrooms: 3
- Full bathrooms: 2
- 1/2 bathrooms: 1
Primary bedroom
- Features: Ceiling Fan(s), Crown Molding, Window Cov, Wood Floor
- Level: First
- Area: 273
- Dimensions: 13 x 21
Bedroom 2
- Features: Ceiling Fan(s), Crown Molding, Window Cov, Wood Floor
- Level: First
- Area: 143
- Dimensions: 11 x 13
Bedroom 3
- Features: Ceiling Fan(s), Crown Molding, Window Cov, Wood Floor
- Level: First
- Area: 143
- Dimensions: 11 x 13
Dining room
- Features: Vaulted Ceiling(s), Wood Floor
- Level: First
- Area: 117
- Dimensions: 9 x 13
Kitchen
- Features: Vaulted Ceiling(s), Window Cov, Wood Floor
- Level: First
- Area: 156
- Dimensions: 12 x 13
Living room
- Features: Ceiling Fan(s), Fireplace, Vaulted Ceiling(s), Window Cov, Wood Floor
- Level: First
- Area: 340
- Dimensions: 17 x 20
Office
- Features: Ceiling Fan(s), Crown Molding, Window Cov, Wood Floor
- Level: First
- Area: 110
- Dimensions: 10 x 11
Laundry room
- Features: Vinyl, Window Cov
- Level: First
- Area: 50
- Dimensions: 5 x 10
Heating
- Central 1, Natural Gas
Cooling
- Central 1, Electric
Appliances
- Included: Dishwasher, Microwave, Range, Refrigerator
Features
- Basement: Crawl Space
- Number of fireplaces: 1
- Fireplace features: Gas Log, One
Interior area
- Total interior livable area: 2,397 sqft
Property
Features
- Levels: One
- Stories: 1
Lot
- Size: 1.21 Acres
- Dimensions: 210 x 250
Details
- Parcel number: 1908270000025.005
Construction
Type & style
- Home type: SingleFamily
- Architectural style: Ranch
- Property subtype: Single Family Residence
Condition
- New construction: No
- Year built: 1999
Utilities & green energy
- Sewer: Septic Tank
- Water: Public
Community & neighborhood
Location
- Region: Albertville
- Subdivision: Meadowlark Estates
Price history
| Date | Event | Price |
|---|---|---|
| 3/5/2024 | Sold | $334,900$140/sqft |
Source: | ||
| 2/17/2024 | Pending sale | $334,900$140/sqft |
Source: | ||
| 2/7/2024 | Listed for sale | $334,900+19.6%$140/sqft |
Source: | ||
| 11/28/2022 | Sold | $280,000-4.3%$117/sqft |
Source: | ||
| 10/10/2022 | Pending sale | $292,500$122/sqft |
Source: | ||
Public tax history
| Year | Property taxes | Tax assessment |
|---|---|---|
| 2024 | $2,557 +40.8% | $54,980 +40.8% |
| 2023 | $1,815 | $39,040 +99.8% |
| 2022 | -- | $19,540 +8.3% |
Find assessor info on the county website
Neighborhood: 35950
Nearby schools
GreatSchools rating
- 5/10Albertville Elementary SchoolGrades: 3-4Distance: 2.5 mi
- 4/10Ala Avenue Middle SchoolGrades: 7-8Distance: 2.8 mi
- 5/10Albertville High SchoolGrades: 9-12Distance: 3 mi
Schools provided by the listing agent
- Elementary: Albertville
- Middle: Albertville
- High: Albertville
Source: ValleyMLS. This data may not be complete. We recommend contacting the local school district to confirm school assignments for this home.

Get pre-qualified for a loan
At Zillow Home Loans, we can pre-qualify you in as little as 5 minutes with no impact to your credit score.An equal housing lender. NMLS #10287.
Sell for more on Zillow
Get a free Zillow Showcase℠ listing and you could sell for .
$365,700
2% more+ $7,314
With Zillow Showcase(estimated)
$373,014
